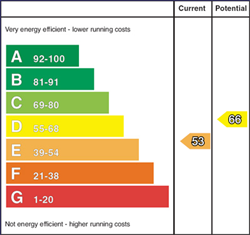CPS are delighted to welcome this four-bedroom HMO licensed property to the open market. A lovely mid-terrace property located in the heart of BT9, Sandhurst Drive is ideally situated in a prime residential area within the Stranmillis area. An array of local amenities are within walking distance, and the location provides ease of access to Belfast City Centre and all the leading schools nearby.
The property compromises of four double bedrooms, a dining room, spacious lounge, modern style kitchen and two-bathroom suites. The property is presently achieving £1200pcm. Contact our Lisburn Road office on 02890958888 to arrange a viewing or for further information.
Key Features
-
Convenient Location
-
HMO Approved
-
Four Double Bedrooms
-
Gas Fired Central Heating
-
Enclosed Rear Yard
-
Investment Potential
-
Two Bathrooms
Accommodation
Ground floor
Living room - 4.13m x 3.41m
Carpet flooring, along with neutral decor, a tiled hearth and a brick style mantel piece.
Dining area - 3.47m x 3.55m
Carpet flooring, along with neutral decor, and a single panel radiator.
Kitchen - 4.26m x 2.28m
Laminated tile flooring, along with tiled splash back surround, units high and low, four ring hob with integrated extractor fan and oven.
First floor
Bathroom - 2.28m x 2.30m
Tiled flooring, along with neutral décor, a 3-piece suite with WC, shower and a wash hand basin.
Bedroom 1 - 3.56m x 2.68m
Double bedroom, along with carpet flooring, neutral décor and a single panel radiator.
Bedroom 2 - 4.30m x 4.53m
Double bedroom, along with carpet flooring, neutral decor, and a single panel radiator.
Bathroom 2 - 2.36m x 1.29m
Laminated tile flooring, along with tiled shower surround, 3-piece suite with WC, wash hand basin and a bath with an overhead shower.
Second floor
Bedroom 3 - 4.53m x 3.41m
Double bedroom, along with carpet flooring, neutral decor, and a single panel radiator.
Bedroom 4 - 2.69m x 3.60m
Double bedroom, along with carpet flooring, neural décor and a single panel radiator.
Exterior - enclosed rear yard






















