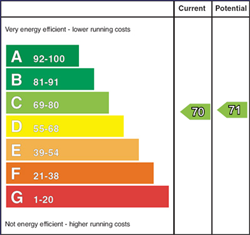CPS is excited to provide this attractive home on the open market. The home is a stunning two-bedroom semi-detached property. This property will appeal to a wide range of buyers due to its close proximity to Belfast city centre, Queen’s university and the Belfast city Hospital. Numerous local amenities and transportation links are all within walking distance.
The two stories of this building are divided into a large reception area on the ground floor, a kitchen and a living room. Two well-sized bedrooms and a three-piece bathroom are on the first floor.
For further information do not hesitate to call our Lisburn Road office on
028 9095 8888
to speak with a member of our sales team.
Key Features
- Gas Central Heating
- Ideal Location
- Two Bedrooms
- Convenient To Transport Links
- Within Walking Distance To Local Amenities
Accommodation
Ground Floor
Reception Room - 2.75m x 3.04m
Carpet flooring, along with painted walls, neutral decor, and a single panel radiator.
Living Room - 2.94m x 3.02m
The living room has carpet flooring, along with painted walls, and a tiled fire place and hearth, with an electric fire, and a double panel radiator.
Kitchen – 1.98m x 3.57m
The kitchen has laminated tile flooring, along with a tiled splash back surround, and units high and low, including a four-ring hob with oven, and a door with access to rear garden.
First Floor
Bathroom - 2.30m x 1.79m
Bathrooms comes with laminated tile floor, along with tile surround shower and sink, 3-piece suite, with wash hand basin, bath, and a single panel radiator.
Main Bedroom - 3.89m x 3.08m
The main bedroom has carpet flooring, along with painted walls, neutral decor, and a single panel radiator.
Bedroom 2 - 2.34m x 3.04m
Carpet flooring, along with painted walls, neutral decor, and a single panel radiator.













