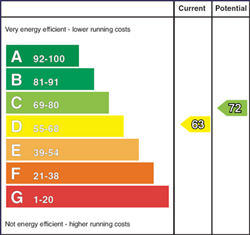CPS are pleased to welcome 35 Edenvale to the open market. Situated just off the main Armagh - Newry Road in the residential development of Edenvale. This property offers great living space to include 3 bedrooms, 1 bathroom, 1 large reception room, kitchen/dining area. The property also benefits from off street private parking and a rear enclosed garden with patio area. To request further information or to arrange a viewing please contact CPS Property on (028) 3752 8888
Features
- Semi detached bungalow
- Open fireplace
- PVC Double Glazed Windows
- Large kitchen/dining area
- Oil fired central heating
- Enclosed large rear garden
- Modern and stylish tiled flooring
- Private & off street parking
Living room - 4.79m x 3.72m
The living of this bungalow property comes with an exquisite tiled flooring throughout which is complimented by the bright décor that surrounds the room. The vocal point of this room is the open fire place that sits upon a slated hearth and has an elegant solid oak mantelpiece above. The room comes fitted with electrical and TV sockets and also boasts a double panelled radiator.
Kitchen - 4.68m x 3.72m
The kitchen/ dining area of the property boasts ample space which is ideal for a dining table and chairs. The kitchen comes with an elegant tiled flooring throughout and is complimented by the bright décor that surrounds the room. The room benefits from high and low storage units, a stainless steel sink and wash area and comes fitted with a Candy electrical hob with an oven below and an extractor fan above. The kitchen also comes with an intergraded fridge freezer unit and has plumbing installed within for a washing machine and drier, there is also a door leading to the rear garden of the property.
Main bathroom - 3.39m x 3.01m
This spacious double bedroom comes with a light coloured carpeted flooring throughout which is complimented by the bright décor that surrounds the room. The room comes fitted with electrical sockets and benefits from a double panelled radiator. The room also benefits from a large window which looks onto the rear of the property and also allows for ample sunlight to shine through further complimenting the décor in the room.
Bedroom 2 - 3.28m x 3.02m
The second spacious double bedroom in this property comes with carpeted flooring throughout and is matched by the bright décor in the room. The room comes fitted with an electrical fire with a pebble stone style finish. The room also comes fitted with a single panel radiator and benefits from fitted electrical sockets.
Bedroom 3 - 3.01m x 2.08m
The third bedroom in this property comes as single cozy bedroom with a stylish carpet flooring throughout and is further complimented by the bright and homely décor that surrounds the room. The room benefits from a fitted wardrobe within with high and low shelving and units which boasts ample storage space to meet your needs. The room comes fitted with a single panelled radiator and has electrical sockets fitted throughout.
External
Externally the property benefits from a private driveway with ample space for more than one vehicle. At the front of the property there is a stoned garden with a walkway leading along the front and side of the house. To the rear of property is large entertainment area with a stoned garden area which would be ideal for a laid lawn grass if required. It also benefits from wooden fencing and a large hedges which allows for seclusion and privacy.






















