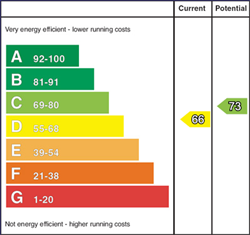(Property Address)
We are acting in the sale of the above property and have received an offer of
£ 125,000 on the above property.
Any interested parties must submit any higher offers in writing to the selling agent before exchange of contracts takes place
The Energy Performance Certificate Rating is D66
CPS are delighted to welcome 10 Ardmore Drive, Armagh to the open market. This ideally located, 3 bedroom mid terraced property is situated in the residential development of Ardmore Close and is one not to be missed. The property comprises of 3 spacious bedrooms, a reception room, kitchen/diner, downstairs W/C and a fully fitted main bathroom. Externally this property consists of a spacious garden area with a patio area and private parking to the front. Viewing is by appointment only.
Features
-
Mid terraced
-
Oil fired central heating
-
3 bedrooms
-
Downstairs w/c
-
UPVC Double glazing windows
-
Enclosed large garden
-
Private parking
Living Room – 3.98m x 3.48m
The living room is spacious and bright, featuring a wood burning stove on a granite hearth in the centre. The room is tiled and has a double panel radiator and plenty of electrical sockets throughout.
Kitchen – 5.36m x 3.48m
The very spacious kitchen allows enough room for a dining area. The kitchen features high and low units for plenty of storage and is plumbed for a washing machine. The room is bright with tiled flooring.
Downstairs WC – 1.88m x 0.78m
The downstairs WC is just off the kitchen area and comprises of a 2-piece suite, a W/C and hand wash basin.
Bedroom 1 – 3.52 m x 3.13 m
This very spacious double bedroom has a large window to allow natural light to brighten up the room. There is also wooden flooring throughout.
Bedroom 2 – 2.20m x 2.66m
Bedroom 2 has wooden flooring with a stylish wallpaper feature wall and a single panel radiator.
Main Bathroom – 2.34m x 2.13m
This large upstairs bathroom consists of a 4-piece suite including a W/C, hand wash basin, bath and overhead shower. The floors and walls are tiled throughout.
Bedroom 3 – 2.98m x 3.5m
This bedroom is very spacious with wooden flooring throughout. There is a stylish wallpaper feature wall and plenty of room for storage.
External
This property features a large rear patio area which is enclosed and private and to the front there is enough room for multiple parking spaces.




















