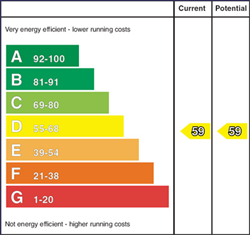This stunning detached family residence situated on the Cathedral Road, Armagh is now on the market with CPS. The property comprises of 6 bedrooms, 2 en-suites and 3 receptions rooms. To the rear of the property boosts a large mature lawn garden. Private viewing is highly recommended to get the full feel of this elegant property.
The property offers more than just residential opportunities and that of potential commercial interest with the extensive gardens offering room for expansion subject to planning permission. The property could be used for a crèche, B&B and multiple other business opportunities and can be adapted to cater for whatever the necessary needs may be.
Features
- Detached Property
- Oil fired central heating
- UPVC double glazing windows
- EPC:TBC Potential TBC
- Private Driveway
- Multiple off street parking
- 6 Bedrooms
- Carport
- Large Mature Garden
Accommodation
Kitchen / Diner - 7.71m x 3.83m
Marble style tiled flooring. High and low units, with stainless steel sink.
Range Master Cooker.
Reception 1 - 8.11m x 3.64m
Hard wood flooring, ceiling cornices. Wood burning stove, TV and electric points.
Two double radiators.
Reception 2 - 5.38m x 3.62m
Hard wood flooring, Electrical fire with marble stone surrounds. Electric points.
Reception 3 - 5.55m x 3.78m
Carpet flooring, open fire place with stone polished surrounds. Double radiator.
W/C Downstairs - 2.29m x 2.05m
3 Piece suite, comprising of WC, wash hand basin and enclosed shower. Fully tiled.
Utility Room – 2.97m x 2.26m
Low and High units with stainless steel sink. Fully tiled and single radiator
Bedroom 1 - 4.56m x 3.65m
Carpet flooring with built in wardrobes. Electric points and double radiator.
En-suite 1.77m x 2.50m 3 pieces suite comprising of WC, wash hand basin and shower.
Single radiator and fully tiled.
Bedroom 2 - 4.70m x 3.62m
Carpet flooring with built in wardrobes. Double radiator.
Bedroom 3 - 3.47m x 2.47m
Carpet flooring and built in wardrobes. Single radiator and electric points.
Bedroom 4 - 3.84m x 3.25m
Carpet flooring and built in wardrobes. Double radiator and sink unit.
Bedroom 5 - 3.84m x 4.00m
Carpet flooring and built in wardrobes, double radiators and electric points and sink unit.
Bedroom 6 - 3.84m x 3.80m
Carpet flooring with double radiator.
En-suite—1.75m x 1.67m fully tiled 3 piece suite comprising of WC,
wash hand basin and enclosed shower.
Office - 2.95m x 1.97m
Built in desk and storage units, laminate wooden style flooring.
Phone and electric points.
Main Bathroom - 3.61m x 2.93m
Fully tiled 4 piece suite comprising of a WC, wash hand basin,
corner shower and step in 2 person Jacuzzi bath tub. Towel radiator.
Loft Common Area - 10.58m x 9.15m
Wooden style laminate flooring, TV + Electric points.
Outside
Externally the property offers a carport and large mature shrubby area.
A large balcony and private driveway with ample parking space.



































