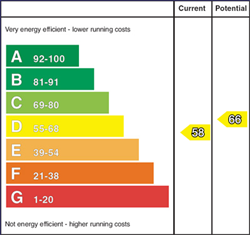CPS are happy to welcome this four bedroom detached property in the highly sought and popular development of Mellifont to the open market. The property offers comfortable living with its 4 bedrooms, spacious kitchen and reception room, two bathrooms, utility room and its spacious frontal and rear garden space. The property located off the main A3 road (Portadown Road) resides on the outskirts of Armagh City and is a short 5 minute drive to the City centre leaving it within close proximity to all local amenities and public transport routes the City has to offer. To arrange a private viewing of this property contact your local CPS branch on
(028) 3752 8888
.
Key Features:
-
Detached property
-
4 Bedrooms
-
Modern styled kitchen
-
Spacious reception room
-
2 bathrooms
-
Fully enclosed rear garden
-
Private parking
-
Garage
-
Close proximity to the City of Armagh
-
Ideal location
-
Family home
Reception room – 4.56m x 3.89m
The reception of this property comes with wooden style flooring throughout and houses an open fire place which sits upon a marble hearth and has a cast iron mantelpiece surrounding. The room comes fitted with electrical and TV points, a double panelled radiator and has double doors leading to the kitchen.
Kitchen – 6.17m x 3.02m
The spacious kitchen comes with modern tiled flooring throughout and presents a number of high and low storage units and a multi hob Nord Mende electric cooker with an overhead extractor fan. The kitchen comes with an intergraded stainless steel sink, integrated oven, plumbed for a dishwasher and has a solid marble worktop. There is ample space for a dining table and chairs and also allows for access to the rear garden of the property through the double patio doors.
Utility room – 2.94m x 1.56m
The utility room comes with tiled flooring throughout and has plumbing installed for a washing machine and drier. The utility room allows for access to the rear of the property through the patio door and has a single panelled radiator fitted within.
Downstairs W/C – 1.62m x 0.79m
The downstairs W/C comprises of a 2 piece suite to include W/C and hand wash basin. The bathroom comes with tiled flooring throughout.
First floor
Bedroom 1 - 3.59m x 2.30m
This single front facing cozy bedroom comes with carpeted flooring throughout. The bedroom benefits from being fitted with electrical ports and a single panelled radiator.
Bedroom 2 – 2.76m x 3.52m
The spacious frontal facing double bedroom comes with wooden flooring, has electrical ports fitted throughout and also has a single panelled radiator fitted within.
Main bedroom – 3.00m x 3.62m
The main bedroom of this property presents itself as a rear facing spacious double bedroom that benefits from wooden flooring and fitted shelving within for additional storage. The bedroom comes with TV and electrical ports fitted throughout as well as a single panelled radiator.
Bedroom 4 – 2.45m x 3.01m
This rear facing spacious double bedroom comes with carpeted flooring throughout and benefits from having fitted shelving which presents additional storage space. The bedroom comes fitted with electrical ports throughout and has a single panelled radiator fitted within.
Main bathroom – 2.25m x 1.54m
The main bathroom comprises of a 3 piece suite to include W/C, hand wash basin and a bath which has an electric shower head fitted within. The bathroom comes with laminated wooden effect flooring throughout and has a tiled splashback and also benefits from a single panelled radiator.
Garage – 5.06m x 2.72m
The single garage of the property comes with concrete flooring throughout, has a flip up door and comes fitted with overhead lighting and electrical ports throughout.
External
The property benefits from a private driveway with ample space to house a number of vehicles. The front and rear of the property offer extensive gardens laid in lawn with a concrete slabed entertainment area to the rear of the property. The rear of the property also benefits from featured shrubbery on an elevated platform.




























