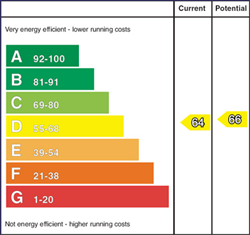CPS can now offer this detached family home for sale. The property is situated on Dukes Lane, Armagh which is a short walk / drive from the amenities of Armagh City. The property has went through an extensive renovation throughout with the home commanding a new house feeling yet being an established home in the centre of Armagh. Accommodation includes 2 reception areas, kitchen, dining area, a large utility room, three bedrooms 2 with ensuites and a family bathroom. To request further information or to arrange a private viewing please contact CPS on 028 3752 8888.
Features
- Detached Family Home
- City Centre Location
- 3 Bedrooms
- Large Gardens
- Private Parking & Driveway
- Electric Gates
- Multiple Storage Areas
- Private Setting
- Picturesque Views
Accommodation
Ground Floor
Living room - 5.48m x 3.76.m
This living room allows for spacious living with carpet flooring throughout. There is a stunning fireplace on granite surround. Electrical sockets within
Kitchen / Diner - 6.91m x 4.49m
The kitchen allows for immaculate tiled flooring throughout. There are high and low units within and allows for integrated oven and overhead extractor fan. Integrated dishwasher. The room is open plan and flows freely into the dining space and allows for a reception area also which includes an original open fireplace.
Bedroom 1 - 4.71m x 2.60m
This double bedroom offers ground floor sleeping quarters and can cater for those with mobility issues. The bedroom offers carpet flooring within and electric sockets throughout.
En-suite - 2.09m x 1.64m
The newly renovated bathroom offers a modern three-piece suite to comprise of a wash hand basin, w/c and corner shower with porcelain tiled floors and walls. Towel radiator within.
1st Floor
Bedroom 2 - 3.36m x 2.24m
This Double bedroom comes fitted with carpet flooring throughout and electrical sockets within.
Main bathroom - 3.23m x 2.26m
The main bathroom of the house is a tastefully decorated and renovated four-piece suite to include W/C, wash hand basin, corner shower and free-standing bath. Tiled floors and walls throughout with a towel radiator and illuminated mirror.
Main bedroom - 3.59m x 5.48m
One of the main features of this house is the spacious main bedroom with picturesque views over Armagh. The room comes fitted with carpeted flooring throughout and numerous electrical sockets with a tv point. The room benefits from a walk-in wardrobe fit for two people and further leads to the ensuite.
Dressing room - 3.66m x 3.03m
The dressing room comes fitted with porcelain tiled flooring, shelving and cupboard space throughout and further leads to the ensuite.
En suite - 3.42m x 1.47m
The modernised ensuite comes with tiled flooring and walls throughout. The room comprises of a three-piece suite to include walk in shower, wash hand basin and W/C. The bathroom also comes equipped with a towel radiator within.
Storage cupboard - 5.12m x 2.01m
This area is situated ½ way up the stairs on the right hand side and offers a large storage area but the room could be used for multiple purposes and potentially converted into a room of purpose.
Exterior
The exterior of the property is one to behold to begin with private electric gates to secure the perimeter with CCTV in operation. The gardens are tastefully designed with garden areas laid in lawn and patio areas for entertainment. The rear of the property is paved for ease of access and is very aesthetically pleasing. The property offers parking for multiple vehicles and provides views over the adjacent countryside.



































