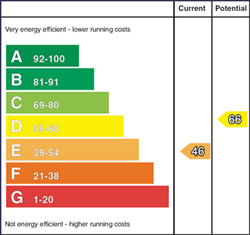CPS have been appointed to welcome this end terrace house of 40 Niall’s crescent to the open market place. Located just off the main A28 (Kilylea Road) in the quiet residential estate of Niall’s Crescent the property offers 3 bedrooms, sizeable reception room, spacious kitchen, main bathroom and fully enclosed rear garden. The property is located within a short 5 minute walk to the centre of Armagh City leaving all local amenities and public transport routes within close proximity. The property would appeal to both first time buyers and investors alike. To arrange a private viewing of the property please contact your local CPS branch on (028) 3752 8888.
Key features
-
End terrace property
-
Located off the main A28 (Killylea Road)
-
Located in quiet and friendly residential estate
-
3 bedrooms
-
Sizeable reception room
-
Spacious kitchen
-
Oil fired central heating
-
Close proximity to the City of Armagh
-
Appeal to both first time buyers and investors alike
Living room – 3.73m x 3.42m
This spacious reception comes with wooden styled flooring throughout and houses an open fire place which sits on a slated hearth with wooden mantelpiece surrounding. The frontal facing reception room comes fitted with a panelled radiator and has electrical and TV sockets fixed within.
Kitchen – 5.49m x 2.76m
The sizeable kitchen this property has to offer comes with tiled flooring throughout and benefits from being fitted with high and low storage units, stainless steel sink, intergraded oven and plumbing installed for a washing machine. The kitchen also offers access to the rear of the property through the double patio doors.
First floor
Bedroom 1 – 3.75m x 3.25m
This spacious double bedroom comes with wooden effect flooring throughout and comes fitted with a panelled radiator and electrical sockets fixed throughout.
Bedroom 2 – 3.57m x 2.67m
The second spacious bedroom this property has to offer comes with wooden effect flooring throughout and benefits from being fitted with a panelled radiator and electrical sockets.
Bedroom 3 – 2.39m x 2.38m
The third bedroom this property has to offer comes as a cozy single bedroom that has the versatility to be used as a home office if required. The bedroom has built in storage facilities and comes fitted with electrical ports throughout.
Bathroom – 2.52m x 1.78m
The main bathroom of the property comprises of a 3 piece suite to include W/C, hand wash basin and bath with tiled splashback surrounding and a shower head fitted within. The bathroom comes with a fully tiled décor and benefits from a single panelled radiator fitted within.
Garage
The single detached garage comes with concrete flooring throughout and benefits from being fitted with overhead lighting and a roll up door.
External
To the front of the property is a private gated driveway with space for a vehicle and to the rear of the property is an enclosed rear garden laid in concrete with additional storage facilities available with the garden shed housed within.






















