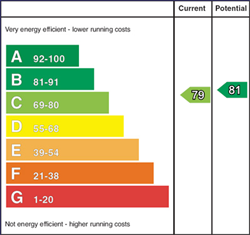CPS are delighted to welcome this modern and stylish apartment of 8 Drummanmore Manor, Armagh to the open market place. The property located just off the highly sought after Portadown Road offers comfortable living with its spacious open planned kitchen/living room, 2 spacious bedrooms and 2 bathrooms one to include an en-suite bathroom to the main bedroom. Ideally located on the outskirts of Armagh City leaves the city centre a short five minute drive away with all local amenities and public transport routes it has to offer. The property would appeal to both first-time buyers and investors alike. To arrange a private viewing of the apartment please contact your local CPS branch on
(028) 3752 8888
.
Key features
-
Ground floor apartment
-
Located in highly sought after area
-
Spacious modern open planned kitchen/living area
-
2 substantial sized bedrooms
-
2 bathrooms – to include en-suite to the main bedroom
-
Shared parking facilities
-
2 minute drive from the centre of Armagh City
-
Gas central heating
-
Appeal to both first-time buyers and investors alike
Kitchen/living room – 5.28m x 5.92m
This open planned kitchen/living area presents ample dining and entertainment space to meet your needs. The tastefully finished living area comes with wooden styled flooring throughout and has been fitted with a single panelled radiator and electrical sockets. The modern kitchen area comes with tiled flooring throughout and has been fitted with high and low storage units, stainless steel sink and wash area and has plumbing installed for a dishwasher. The kitchen boasts being fitted with an intergraded fridge freezer unit and intergraded induction hob with oven units below and extractor fan above.
Main bedroom – 5.09m x 3.26m
The main bedroom of the apartment comes with solid wooden flooring throughout and boasts an en-suite bathroom. The bedroom comes fitted with a number of high and low storage units, electrical sockets and has fixed ceiling spotlights.
En-suite – 2.67m x 1.16m
The en-suite bathroom to the main bedroom comprises of a 3 piece suite to include W/C, hand wash basin and shower with tiled splashback surrounding. The bathroom comes with tiled flooring and a half tiled décor and benefits from a single panelled radiator.
Bedroom 2 – 4.80m x 2.94m
The second spacious double bedroom this apartment has to offer comes with solid wooden flooring throughout and boasts high and low storage units fitted within for additional storage space. The bedroom has been fitted with electrical sockets and a single panelled radiator.
Main bathroom – 1.94m x 2.17m
The main bathroom comprises of a three piece suite to include W/C, hand wash basin with storage units below and a bath with tiled splashback surrounding and a shower head fixed within. The bathroom comes with tiled flooring and half tiled décor surrounding.


















