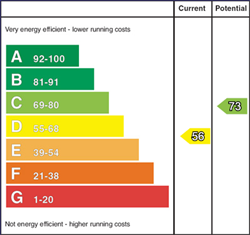CPS is pleased to welcome this end terraced property to the open market. Situated in the popular residential development of Legar Hill Armagh. This property comprises of 3 bedrooms, an open plan kitchen/dining area and a large main living room. Externally the property benefits from on street parking to the front of the property and to the rear there is a patio area, garden laid in grass and a detached shed. The property is located off the cathedral road and is within close proximity to the scenic City of Armagh and all the local amenities and public transport routes that it has to offer. To arrange a private viewing please contact your local CPS branch on
(028) 3752 8888
.
Features
-
Highly sought after area
-
3 bedrooms
-
Spacious kitchen/dining area
-
Spacious reception room
-
Oil fired central heating
-
UPVC double glazing
-
Detached garage
-
Fenced off private rear garden
-
Close proximity to the City Centre
Reception room – 4.01m x 3.34
The frontal facing spacious reception room comes with solid wooden flooring throughout and currently houses an open fireplace that sits on a granite hearth with wooden surround. The reception room presents ample space and has been fitted with electrical and TV sockets throughout as well as boasting fixed radiators.
Kitchen/dining area – 5.23 x 2.98m
The sizeable kitchen/dining area comes with tiled flooring throughout and presents copious space for your needs. The kitchen area has been fitted with a number of high and low storage units, intergraded stoves gas hob with oven units below and extractor fan above, stainless steel sink with wash area and boasts plumbing fitted within for a dishwasher.
The dining area currently presents ample space for a table with chairs and a number of pieces of furniture while offering access to the rear of the property through the double patio doors. Room has been fitted with a feature stone cladding wall.
First floor
Main bathroom – 1.89m x 1.78m
this Main bathroom comprises of a three-piece suite including a bath with overhead shower, sink with under storage and a toilet. The room is also finished with neutral décor and tiled throughout. Room has also been finished with a single radiator.
Main bedroom – 3.18m x 3.30m
The spacious main bedroom this property has to offer comes with solid wood flooring throughout and benefits from built-in surround storage facilities. The bedroom has also been fitted with electrical sockets and a single radiator.
Bedroom 2 – 2.89m x 2.58m
The second single bedroom this property has to offer comes with a built-in storage/wardrobes facilities and has solid wooden flooring throughout. The bedroom also boasts being fitted with electrical sockets and a single radiator.
Bedroom 3 – 2.34m x 3.26m
The third bedroom this property has to offer comes as a sizeable double room with solid wooden flooring throughout. The bedroom has been fitted with a single radiator and electrical ports throughout.
External
To the front of the property is on street parking and a small garden laid in cobble block paving, access to the rear of the property can be found through this garden. To the rear of the property is an enclosed rear garden with timber fencing surrounding the small garden laid in grass and patio entertainment area. The rear garden also comprises a single garden shed (2 x 1.5m) which has been fitted with electrical sockets. The shed is being used as a utility space and is plumbed for a washing machine and tumble dryer. Flooring of the shed has been finished with tasteful neutral tiles and comprises a stainless steel sink.






















