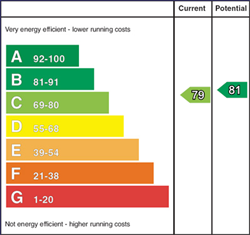CPS Property is excited to introduce to the property market, 806 Margarita Plaza. This spacious two-bedroom apartment, situated on the ever so popular Adelaide Street, is a stone’s throw away from the heart of Belfast. Located on the eighth floor, this apartment benefits from large expansive windows and a substantial sized terrace extending the whole way around the front of the apartment.
Immediately upon entering, it is clear to see the sense of space and light that prevails throughout. To the left of the welcoming entrance hall, is a fully fitted bathroom with many modern finishes, including a jacuzzi bath. Following on from this you enter the vast open plan kitchen/dining/living room, which is clearly the heart of the property. This impressive space is flooded with natural light thanks to the large windows and glass double doors that open onto the extending private terrace. The wooden, in-frame, designer kitchen, includes twin ovens, as well as convenient waste disposal unit, in addition to the usual built in appliances. White quartz worktops compliment the grey units. Continuing on down the property, lie the two large double bedrooms, both fitted with built-in wardrobes. The primary bedroom further benefits from an ensuite and its own access to the terrace.
Situated on Adelaide Street, the complex is within walking distance to the city centre and the vast array of amenities the area has to offer. Public transport and motorway links are minutes away. This apartment offers potential buyers all of the benefits of city centre living, with some of Belfast's best bars, restaurants and shops within a few minutes' walk, whilst also only being a short walk, or cycle, from the business hubs of City Quays and Titanic Quarter.
CPS Property anticipate a high level of interest in this property and therefore advise early inspection, call Today for more information or to arrange a viewing on
-
Spacious Two Bedroom City Centre Apartment
-
Located on the 8th floor
-
Bright and Airy Open Planned Living Area
-
Large wrap-around terrace
-
Secure Serviced Communal Access
-
Gas Fired Central Heating
-
uPVC Double Glazing Windows
-
Prime City Centre Location
-
Contemporary kitchen with beautiful quartz worktops & built in appliances
-
Secure underground car park space
Accommodation Summary
Entrance Hall: 4.61m x 1.74m:
Tiled flooring, utility closet, and access to all rooms.
Bathroom: 2.29m x 1.86m:
Tiled flooring with half tiled walls, wc, free standing wash hand basin with light up mirror over, jacuzzi bath with shower attachment, heated towel rail, spot lighting and extractor fan.
Living/dining/kitchen: 9.59m x 5.84m:
Hard maple wood flooring, fitted shelving, multiple doors to access balcony,
Kitchen:
Tiled flooring, extensive floor and eye level in-frame designer kitchen units, large breakfast bar, quartz worktops and splashback, four ring gas hob with extractor fan over, twin ovens, stainless steel sink with draining grooves, chrome finishes, integrated appliances including a NordMende dishwasher, washing machine and fridge freezer.
Principal Bedroom: 4.57m x 4.06m:
Spacious double bedroom, hard oak wood flooring, glass door leading out to balcony, spot lighting, and ample built-in wardrobes.
Ensuite 2.39m x 1.69m:
Tiled flooring with half tiled walls, wc, free standing wash hand basin with storage under, light up touch screen mirror, fitted cabinet, shower cubicle with overhead shower attachment, extractor fan, spot lighting, and heated towel rail.
Bedroom 2 4.58m x 2.89m:
Large double bedroom, hard oak wood flooring, fitted shelving, built in wardrobes, spot lighting, and large window facing the balcony.



















