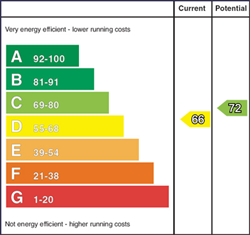Features
-
Detached House in Desirable Location
-
5 Bedrooms (2 ensuites)
-
Large Lounge
-
Extended Kitchen with Dining Area leading to;
-
Beautiful Sunroom
-
Gas Fired Central Heating
-
Ample off Street Private Parking
A substantial detached, extended family house that boasts exceptional well-proportioned living accommodation difficult to come across in today’s market.
The ground floor accommodation consists of two well-proportioned bedrooms (master with en-suite), a large bright reception room with feature fireplace, downstairs WC, an extended luxury finished kitchen and dining area leading through to a beautiful sunroom. On the first floor there are a further three spacious bedrooms (one with en-suite) and a large modern family bathroom.
Externally there is ample off street private parking for multiple cars and a lovely patio area, perfect for entertaining.
Contact CPS Property on 02890958888 to arrange an internal inspection, which is required to truly appreciate this fantastic property.
Accommodation
Ground Floor
Entrance Porch 2.53m x 2.48m
Entrance Hallway 6.15m x 3.40m
Lounge 6.03m x 4.01m
Kitchen / Dining Area 6.54m x 3.60m
Sunroom 3.57m x 3.41m
WC 1.73m x 1.56m
Bedroom 1 4.87m x 2.79m
Ensuite 2.86m x 1.07m
Bedroom 2 4.41m x 2.41m
Dressing Room 2.39m x 1.49m
First Floor
Bedroom 3 5.27m x 2.77m
Ensuite 2.78m x 1.07m
Bedroom 4 4.04m x 3.17m
Bedroom 5 4.02m x 3.24m
Bathroom 2.69m x 2.11m



































