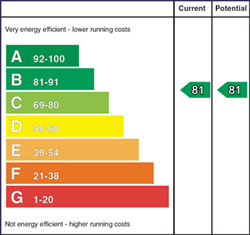This stunning two-bedroom apartment is one of the most exclusive and exciting properties on the market at the moment. Set on the banks of the Lagan and right in the heart of the Titanic Quarter. Titanic Quarter is Europe's largest mixed use waterfront development, combining residential, business, leisure, tourism and education to create a vibrant new community in the centre of the city. With excellent transport links, Titanic Belfast, the SSE Arena, the Metropolitan College and many major companies investing in the area - the cosmopolitan appeal at Titanic Quarter will only continue to grow over the coming years.
The apartment itself, located on the sixth floor, is an outstanding corner site, boasting two double bedrooms (Master with En-suite), a modern bathroom and a large open plan lounge/kitchen with floor to ceiling windows and stunning views over Abercorn Basin, The Lagan and the Titanic Building.
Properties such as this are a rarity in Belfast; we expect strong interest and recommend early viewing.
Features:
-
Superb Two Bedroom Apartment
-
Waterside View
-
Two Double Bedrooms (Master En-Suite)
-
Bright & Spacious Living Accommodation with Open Plan Lounge, Dining and Kitchen
-
Luxury Bathroom
-
Modern Fitted Kitchen with Range of Integrated Appliances
-
Gas Fired Heating System
-
Secure Underground Car Parking
Accommodation
Living area – 6.51m x 5.61
Bright spacious open plan living kitchen area with panoramic water facing views from the floor to ceiling windows.
Kitchen – 6.16m x 2.19m
Open planned to lounge with tiled flooring. The kitchen is fully fitted with cream cupboards and wooden effect laminate worktops.
Main Bedroom – 4.45m x 3.19m
Carpet flooring double bedroom with neutral décor. Benefitting from waterside views and built-in storage.
En-suite - 1.82m x 2.46m
Fully tiled three-piece suite.
Bathroom – 2.37m x 2.17m
Fully tiled three-piece suite including a bath with overhead shower, WC and wash hand basin.
Bedroom 2 – 3.57m x 2.94m
Carpet flooring, double bedroom.

























