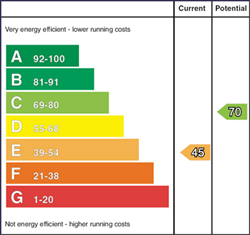CPS are delighted to welcome this substantial property located on Rugby Avenue, one of the most popular streets in the University Area. The property is only a short walk from Queens University, Stranmillis Teaching College, City Hospital, City Centre and has all the shops, restaurants, cafés and amenities of the Ormeau Road right on the doorstep.
The property is in excellent order and boasts spacious accommodation throughout, with five well-proportioned bedrooms, lounge, kitchen, bathroom and separate WC over three floors. The property is a registered HMO and has been maintained to a high standard throughout.
Features:
-
Large mid-terraced with five double bedrooms
-
Excellent investment with HMO license in place
-
Oil central heating
-
uPVC double glazing
-
Located in a prime rental area
Accommodation
Ground floor
Bedroom 1 - 3.02m x 4.09m
Carpet flooring, along with a single panel radiator, painted walls, and neutral décor.
Living room - 3.14m x 3.44m
Laminated wooden floor, along with a tiled fire place, wooden hearth, single panel radiator and painted walls.
Kitchen - 3.75m x 2.59m
Laminated tiled flooring, along with units high and low, four ring hob with oven and extractor fan, tiled splash back surround, and a door with access to rear.
First floor
Bathroom - 2.57m x 2.41m
Tiled floor, along with laminated tiled walls, 3-piece suite, corner shower, and a single panel radiator.
First floor wc - 1.25m x 1.00m
2-piece suite, along with tiled flooring, laminated tiled walls and painted walls.
Bedroom 2 - 2.46m x 3.42m
Carpet flooring, along with painted walls, neutral decor, and a single panel radiator.
Bedroom 3 - 3.22m x 4.17m
Carpet flooring, along with painted walls, neutral decor, and a single panel radiator.
Third floor
Bedroom 4 - 2.49m x 3.44m
Carpet flooring, along with painted walls, neutral decor, and a single panel radiator.
Bedroom 5 - 4.21m x 3.21m
Carpet flooring, along with painted walls, neutral decor, and a single panel radiator.
Exterior - Paved front garden along with fence around garden, and a walk way to front door.
















