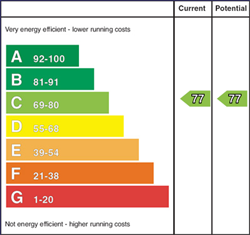CPS are delighted to welcome 12 Mill Valley Crescent, Belfast to the open market. This 2-bedroom semi-detached home is nestled in the ever-popular Mill Valley development located in the North of the city. The property benefits from its convenient location on the outskirts of the city with excellent transport links and road networks and all local amenities and schools within walking distance.
The property itself comprises of a spacious open plan kitchen / living area and downstairs WC. The first floor offers 2 bedrooms and main bathroom comprising of a 2-piece suite. Externally there is 2 off-street parking spaces and a front garden laid in lawn.
For further information or to arrange a private viewing contact our Belfast office on 02890958888 and speak with a member of our sales team.
Features:
-
Semi-Detached Home
-
Two-Bedroom
-
Ideal Location
-
First Time Property / Downsizing Property
-
Off-Street Parking
-
Gas Heating
-
Tasteful Decor
Accommodation
Living / Kitchen - 3.98m x 6.36m
Laminated wooden flooring living area with a tiled kitchen, open planned. The kitchen is fully fitted with a four-ring hob, oven, integrated fridge / freezer, washing machine and units high and low.
WC - 2.5m x 1.11m
Located off the kitchen area this downstairs WC comprises of a 2-piece suite including a WC and wash hand basin.
First Floor
Main bedroom - 2.92m x 3.81m
Double bedroom with carpet flooring and neutral décor.
Bedroom 2 - 5.24m x 2.27m
L shape bedroom with carpet flooring and neutral décor.
Main Bathroom - 2.75m x 2.22m
Tiled flooring with a tiled shower surround. Three-piece suite comprising of a WC, bath with overhead shower and wash hand basin.
Exterior -
Off-street parking for 2 cars. The property also boasts a front garden laid in lawn and mature shrubbery to the side.















