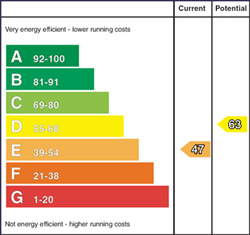CPS are delighted to welcome this recently renovated detached bungalow of 51 Derrycourtney Road to the open marketplace. The property which has been renovated to a high degree of taste offers comfortable living with sizeable reception room and kitchen, 3 bedrooms with one that can be used as a home office space and main bathroom. The property sits on a site circa 0.31 acres and offers tranquil views of the surrounding countryside and afar. The property is located within close proximity to the quiet and historic rural village of Caledon and offer links to main roads and motorways allowing for easy access to neighbouring cities and towns. There has been planning permission granted for a further extension at the rear of the property. To arrange a private viewing of this unique countryside side property please contact your local CPS branch on (028) 3752 8888.
Key features
-
Detached bungalow
-
Recently renovated throughout
-
Sits on a site of circa 0.31 acres
-
Sizeable reception room
-
Sizeable kitchen
-
3 sizeable bedrooms with an option for one to be used as a home office space
-
Main bathroom/wet room
-
Private
-
External storage space and small garage
-
Frontal and rear gardens laid in lawn
-
Close proximity to the neighbouring rural village of Caledon
-
Provides easy access to main roads and motorways
Reception room – 5.28m x 3.91m
The recently renovated spacious reception room offers comfortable living with its tasteful modern lino flooring and stylish décor surrounding. The living quarters has been recently fitted with an elegant open fireplace with slated hearth and mantelpiece surrounding. The room comes fitted a double panelled radiator, has electrical and TV ports throughout and provides access to a 3rd bedroom/home office.
Kitchen – 4.18m x 3.11m
This upcycled modern kitchen comes with wooden effect lino flooring throughout and provides a number of high and low storage units. The kitchen comes fitted with a stainless steel sink and has a tiled splashback surrounding.
Bedroom 1- 3.43m x 3.96m
This spacious double bedroom which has rear views of the property and the surrounding countryside comes with modern carpeted flooring throughout and benefits from being fitted with a single panelled radiator.
Bedroom 2 – 3.43m x 3.61m
This rear facing double bedroom offers viewings of the rear of the property and the adjacent countryside which surrounds the property. The bedroom which has been recently renovated comes with modern carpeted flooring throughout and houses a single panelled radiator.
Bedroom 3/Home office – 3.43m x 3.19m
The double bedroom/home office offers views of the rear of the property and the surrounding countryside. The bedroom has been fitted with stylish carpeted flooring throughout and benefits from being fitted with a single panelled radiator.
Bathroom – 3.11m x 1.48m
This family sized bathroom which has been fitted out in the form of a wet room comprises of a three piece suite to include W/C, hand wash basin and corner electric shower. The bathroom comes with modern tiled flooring throughout with a fully tiled décor to match.
External
To the front of the property is a sizeable driveway with ample space to park a number of vehicles which is surrounded by a small garden laid in lawn and offers a small garage space and storage area. To the rear of the property is a sizeable rear garden which has been laid in lawn with a small stoned entertainment area.
There has been planning permission granted for a further extension to the rear of the property, please find below the planning reference:
LA09/2022/1227/F

























