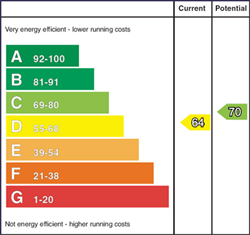This superbly presented semi detached home is situated within walking distance to Cookstown Town Centre. This property boasts a kitchen finished with cream porcelain tiled flooring, three bedrooms including a main bedroom with built in wardrobes and fitted furniture.
Externally this property has access to a low maintenance rear garden making this ideal for entertaining in the summer evenings. This is a super opportunity to acquire a well finished home within a central location.
Viewings by private appointment only.
· SEMI DETACHED HOME IN A CONVENIENT LOCATION
· THREE BEDROOMS AND ONE RECEPTION ROOM
· KITCHEN WITH EXCELLENT STORAGE AND DINING AREA
· LOUNGE WITH FIREPLACE
· FOUR PIECE WHITE BATHROOM SUITE AND ENCLOSED SHOWER
· OIL FIRED CENTRAL HEATING SYSTEM
· UPVC OAK EFFECT EXTERNAL DOORS AND DOUBLE GLAZING
· LOW MAINTAINCE REAR GARDEN ENCLOSED WITH FENCING
· COMMUTING DISTANCE TO DUNGANNON AND COOKSTOWN
· WALKING DISTANCE TO COOKSTOWN SHOPS & CAFES
· CLOSE TO PHEONIX INTEGRATED & COOKSTOWN HIGH SCHOOLS
HALLWAY
Laminate flooring & single panel radiator. Carpet on the staircase unto the landing. Stairwell with rails and balustrade.
LOUNGE: 15’5’’ x 11’7’’
Fireplace. Laminate flooring and double panel radiator.
KITCHEN: 18’2’’ x 11’
A wide range of storage via high and low beech effect laminate units. Porcelain cream marble effect tiled flooring with tiled splash back. Candy free standing fridge freezer, Creda twin oven with four ring hob and a Beko dishwasher. Double panel radiator. Area for dining and snug/ space for sofa.
UNDERSTAIRS STORAGE: Plumbed for WC & plumbed for washing machine.
FIRST FLOOR:
BEDROOM ONE: 16’3’’ X 5’4’’
Single panel radiator. A wide range of built in wardrobes with drawers, storage rails and shelving. Built in matching laminate beech effect dressing table.
BATHROOM: 8’3’’ x 6’4’’
White bathroom suite including a panel bath, shower cubicle with electric thermostatically controlled shower unit, low flush toilet and wash hand basin with vanity unit. Single panel radiator.
BEDROOM TWO: 11’4’’ x 8’6’’
Laminate flooring. Single panel radiator.
BEDROOM THREE: 8’6’’ x 8’4’’
Single panel radiator.
LANDING: Hotpress and access to roofspace.
REAR GARDEN: Low maintenance patio which enclosed with fencing. Storage shed and access to driveway. The rear garden is ideal for entertaining in the summer time! Oil tank and oil boiler.





















