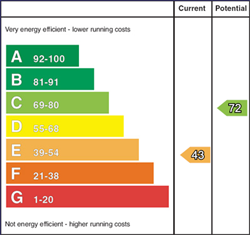CPS are delighted to welcome Milebush House to the open market. Located at 92 Milebush Road, Dromore, BT25 1RX, a superb detached house on approximately 1 acre, situated in the most desirable location. The setting is much sought after by purchasers who appreciate the quiet nature of the surroundings yet a short drive away from the A1 and within close proximity of Hillsborough, Lisburn and Dromore. Set amidst mature and private grounds this detached family residence sits on a level site and enjoys excellent views over the landscaped lawns and surrounding countryside.
The home offers extremely well-presented accommodation along with privacy, convenience and style.
This property has been maintained and cared for by the current owners to an extremely high specification and only by internal inspection can one truly appreciate the craftsmanship and high level of finish this home has to offer with 3 metre ceilings, cornice ceilings and solid mahogany internal finishing.
Approaching through the pillared entrance the viewer will be impressed by the overall presentation of the driveway with the mature trees and the well-stocked gardens.
A private viewing of this spectacular family home is highly recommended by contacting your local CPS branch and speaking to a member of our sales team.
Key Features
-
Four-bedroom, four reception detached family home with a garage
-
Stoned driveway with extensive car parking
-
Well stocked gardens to the front, side and rear
-
Cornices and ceiling centrepieces / 3-metre-high ceilings
-
Solid mahogany Internal doors / Solid wood skirting / architrave
-
uPVC double glazed windows and guttering / Wooden Fascia
-
Oil fired central heating
-
Solar panels owned outright by vendors
Accommodation
Entrance Porch - 3.31m x 2.68m
Double solid wood doors '8 Ft', feature marble steps to front door, solid wooden flooring, 1 x single panel radiator, glass double doors to entrance hall.
Entrance Hall - 5.26m x 3.30m
Mahogany staircase to first floor, solid wooden flooring, telephone master socket, 1 x double panel radiator.
Family Room - 6.08m x 5.00m
Open fireplace with slate hearth, mantle and surround, cast iron inset, solid wooden flooring, TV cable sockets, 2 x double panel radiator.
Lounge - 6.11m x 4.28m
Open fireplace with solid mahogany mantle and surround, white marble hearth and inner surround, cast iron inset, solid double doors to dining room, solid wooden flooring, TV cable sockets, 2 x double panel radiator.
Dining Room - 6.09m x 4.08m
Solid wooden flooring, 2 x double panel radiator.
W.C./Cloakroom
White suite comprising, low flush W.C., wash hand basin incorporated into vanity unit with stainless steel mixer taps, extractor fan, low voltage recessed lighting.
Living Room7.38m x 3.18m
Solid wooden flooring, 2 x 'Milano style' radiators, TV cable sockets, telephone master socket, ceiling hanging light fittings.
Kitchen - 3.39m x 3.11m
Blue fitted Kitchen with an excellent range of high- and low-level units, 1.5 bowl stainless steel sink with a single drainer and mixer taps, 5 ring 'Kenwood' oven with 5 ring gas hob, stainless steel extractor fan, stainless steel splashback, low voltage recessed lighting, part tiled walls, Integrated dishwasher, Integrated fridge, solid wooden flooring, solid wood single door to rear patio.
Utility Room - 2.04m x 1.70m
Low level units, 1 circular stainless-steel bowl with stainless steel mixer taps, space for fridge/freezer, granite effect worktops, tiled flooring.
First Floor
Landing - 8.47m x 5.92m
Built in double storage (access to hot-press with shelving), access to feature balcony via uPVC double glazed double doors.
Master Bedroom - 6.42m x 5.65m
Access to ensuite with walk in wardrobe, 2 x single panel radiator.
Ensuite / Walk in Wardrobe - 6.03m x 1.28m
White suite comprising, low flush W.C., wash hand basin stainless steel mixer taps, walk in shower cubicle with mixer tap, heated towel rail, part tiled wall, tiled flooring, recessed lighting, extractor fan, fitted mirrored sliding wardrobe with railings and shelves.
Bedroom 2 - 6.14m x 4.10m
Plumbed for hot/cold water, 1 x single panel radiator, 1 x double panel radiator.
Bedroom 3 - 6.09m x 4.10m
Plumbed for hot/cold water, 2 x single panel radiator.
Bedroom 4 - 3.49m x 3.19m
Telephone master socket, 1 x single panel radiator.
Bathroom - 3.33m x 3.09m
Luxury 4-piece suite comprising, walk in shower cubicle with stainless steel mixer tap, low flush W.C., tiled bathtub with stainless steel mixer taps, pedestal wash hand basin with stainless steel mixer taps, part tiled walls, porcelain tiled flooring, chrome heated towel rail, 1 x double panel radiator.
External
Garage - 7.49m x 6.07m
Electrical up and over garage door, access to boiler, light and power supplied, access to W.C. with low flush W.C. and wash hand basin.
Garden
Home accessible through pillared entrance, stunning long driveway bordered by lawn and matured trees, enclosed at the front with high hedges, stoned driveway leading to detached garage and extensive car parking, manicured lawn to either side with various landscaped plants, shrubs and trees.
Extensive rear and side enclosed lawn with high trees and hedges. Concreted patio area perfect for outdoor furniture, double gate from stoned driveway leading to patio, outdoor water tap, flowerbeds with various plants, shrubs and trees.
Mini orchard with a mixture of eaters and cookers, oil storage tank.














































