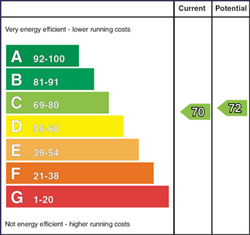This very spacious detached family home of approximately 2600 SQFT is situated just off the Dungannon Road, making this property convenient to a range of schools, cafes and restaurants. This property is within a short commute to Cookstown, Coalisland and within walking distance to Dungannon town Centre.
Internal accommodation benefits from five bedrooms including a master bedroom shower ensuite. The bathroom has a four piece white bathroom suite with bath, toilet and separate shower.
Both reception rooms have a feature open fireplace with a cast iron insert and granite hearth. There is an impressive hallway finished with floor tiling, beech laminate kitchen with dining area and sunroom. There is also access off the hallway to an integral garage and downstairs shower room.
Outside gardens are laid in lawns with fencing and some hedging. There is also a driveway to the front with access to the garage.
· Detached family home with garage
· Five bedrooms & four reception rooms
· Four piece white bathroom suite
· Kitchen with storage and dining area
· Integral garage and sunroom
· Oil fired heating system
· No Forward Chain
Accommodation:
GROUND FLOOR:
FRONT ENTRANCE: Front garden with pebbled flowerbeds and mature shrubs. Path and step to door. Wood exterior door and side panels.
HALLWAY: Beautiful cream tiled flooring. Feature staircase to the first floor landing. Single panel radiator.
LOUNGE: 21’6’’ x 12’8’’
Feature fireplace with granite hearth and cast iron insert. Beech effect laminate flooring and double panel radiator.
SECOND RECEPTION ROOM: 12’4’’ X 12’2’’
Laminate flooring. Double panel radiator. Bay window and French doors.
RECEPTION THREE: 16’3’’ X 12’2
Feature fireplace with granite hearth and cast iron insert. Double panel radiator. Laminate flooring. French doors into kitchen and front room.
SUNROOM: 12’2 X 11’1’’
Tiled cream floor with French doors. Double panel radiator.
KITCHEN & DINING AREA : 20’2’’ x 12’7’’
A beautifully presented kitchen with a full range of beech effect laminate high and low level units with Pelmet. Tiled flooring and splashback. Hotpoint washing machine and brushed steel twin Trinty oven with ceramic hob. Stainless steel extractor hood. Two double panel radiators.
INTEGRAL GARAGE: 17’1’’ X 12’6’’
Roller doors and oil boiler.
DOWNSTAIRS SHOWER ROOM: 7’2’’ X 5’8’’
Low flush WC, pedestal wash hand basin and enclosed shower with electric power shower. Extractor fan. Tiled flooring.
FIRST FLOOR:
Staircase unto the landing which is finished with beech effect laminate flooring. Access to a hot press.
BEDROOM FIVE: 12’6’’ x 12’3’’
Single panel radiator. Laminate flooring.
BEDROOM FOUR: 12’6’’ x 9’2
Single panel radiator. Laminate flooring.
BEDROOM THREE: 12’7’’ 10’5’’
Single panel radiator. Laminate flooring.
BATHROOM:
Low WC, pedestal wash and basin and panel bath. Separate shower with doors and electric Galaxy shower. Tiled flooring and tiled splash back.
BEDROOM TWO: 12’8’’ x 11’7’’
Laminate flooring. Single panel radiator.
MASTER BEDROOM WITH ENSUITE: 12’3’’ x12’2’’
Laminate flooring. Single panel radiator.
ENSUITE:
Tiled flooring and splashback. Shower cubicle with Mira electric shower. Low flush WC and half pedestal wash hand basin. Single panel radiator.
REAR GARDENS: Paved pathway with pebbled area, gardens laid in lawns. Border hedging with mature trees. Some wood fencing with side entrance gates.





























