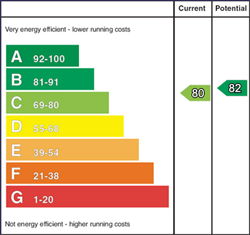This first floor apartment is situated in a well appointed development of apartments, benefiting from a balcony which overlooks a private and well maintained landscaped garden. This property is situated close to Dungannon Town Centre The Argory, Peatlands Park and to local M1 motorway networks making this convenient to a wealth of amenities. The lounge boasts a limestone fireplace with a granite hearth, a cream kitchen and utility room finished with cream tiled flooring, a four piece bathroom, two bedrooms including a master bedroom ensuite shower.
Externally this property has access to a first floor balcony garden making this ideal for entertaining in the summer evenings. This is a super opportunity to acquire a well finished home within a very central location.
· First Floor apartment with balcony
· Open plan kitchen/lounge
· Master bedroom with ensuite shower
· Located in a gated development
· Exclusively for over 45’s
· Double glazed windows
Car space and visitor parking
· Gas fired central heating
COMMUNAL HALLWAY: Access to s stairwell and stair lift.
HALLWAY
Wood front door and access via a communal stairwell. Oak effect laminate flooring and intercom.
OPEN PLAN KITCHEN/LOUNGE: 23’9’’ X 11’5’’
Cream floor tiling with 6’’ skirting. Feature limestone fireplace with cast iron inset and black granite hearth. Intercom and feature bay window.
KITCHEN:
A wide range of storage via high and low cream units. Granite worktops and stainless steel 1 1/2 drainer sink. Recessed lighting. Oven and ceramic four ring hob. Built in fridge, freezer and dishwasher.
UTILITY ROOM: 5’6’’ x 4’8’’
Plumbed for washing machine and space for tumble dryer. Gas boiler. Stainless steel sink and tap.
BATHROOM: 9’9’’ x 5’7’’:
White bathroom suite including a panel bath, shower cubicle with electric shower, low flush toilet and wash hand basin. Cream tiled flooring and matching splash back. Chrome towel radiator.
BEDROOM ONE: 11’6’’ x 11’5’’
ENSUITE: 5’ x 4’
Low flush WC, pedestal wash hand basin. Tiled flooring and mirror. Shower cubicle with tiled splash back and plumbed in shower.
BEDROOM TWO: 12’5’’ x 11’5’’
BALCONY: Access to a first floor balcony overlooking a landscaped garden,
COMMUNAL GARDENS: Access to a communal garden and parking.
**Please note that any services, heating system or appliances have not been tested, and no warranty can be given or implied as to their working order.**



















