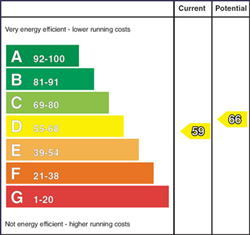End Townhouse to let within a popular residential development. This property is within walking distance to Bush primary school and towns such as Dungannon, Cookstown and Killyman Village are within commuting distance. Local M1 motorway networks are close by making this accessible to Portadown, Ballygawley and Omagh.
Internal accommodation boasts two bedrooms to include one large main bedroom, four piece bathroom suite, lounge with feature open fireplace and a kitchen with under stairs storage and access to dining area overlooking the garden.
There is a large rear and side garden making this ideal for entertaining in the summer time.
Viewings by private appointment only.
· EXCELLENT END TOWNHOUSE IN AN ESTABLISHED AREA
· LOUNGE WITH FEATURE OPEN FIREPLACE
· LAMINATE FLOORS IN LOUNGE OPEN TO KITCHEN
· TWO SPACIOUS DOUBLE BEDROOMS
· KITCHEN WITH ADJACENT DINING AREA
· FAMILY BATHROOM SUITE WITH ELECTRIC SHOWER
· WHITE UPVC DOUBLE GLAZED WINDOWS & OIL FIRED HEATING
· UPVC WHITE FRONT DOOR WITH GLASS LOOKING PANELS
· FRONT GARDEN ENCLOSED WITH HEDGING
· FULLY ENCLOSED REAR GARDENS WITH SHED
· IDEAL FIRST TIME BUY OR INVESTMENT
FRONT GARDENS: Gardens laid in lawns enclosed with hedging.
HALLWAY: UPVC front door with glass side panels. Tiled floor. Single panel radiator.
WC: Low flush WC, wash hand basin and single panel radiator.
LOUNGE: 21’9’’ x 11’2’’
Laminate flooring. Antique pine fireplace surround, Cast iron inset and tiled hearth. Two double panel radiators.
KITCHEN/DINING AREA: 9’3’’ x 8’3’’
A range of high and low level units finished with tiled flooring, tiled splash back and pelmet with lighting. Stainless steel 1 1/2 drainer sink. Creda four ring hob and twin oven. Understairs storage plumbed for washing machine.
FIRST FLOOR: LANDING:
BEDROOM ONE: 18’0’‘ x 9’8’’
Single panel radiator.
BEDROOM TWO: 11’5’’ x 9’2’
Single panel radiator.
BATHROOM: 8’5’’ x 8’3’’
Pedestal wash hand basin, panel bath and low flush WC. Electric shower with laminate splashback. Floor tiling and tiled splashback. Single panel radiator. Extractor fan.Hotpress.
REAR GARDEN: Gardens laid in lawns, enclosed with fencing. Oil boiler and oil tank. Excellent rear garden with access to a shed.












