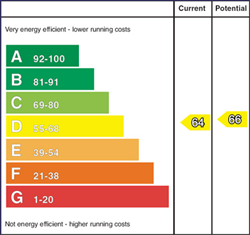Public Notice
Address: 189 Cedar Ridge, Dungannon, BT71 6UD
We are acting in the sale of the above property and have received an offer of £134,000.00
Any interested parties must submit any higher offers in writing to the selling agent before an exchange of contracts takes place. EPC rating -D64/D66
CPS have been appointed to welcome this semi-property in the popular residential estate of Cedar Ridge, Dungannon to the open market place. The property offers a spacious reception room and kitchen/dining room, 3 sizeable bedrooms, 2 bathrooms one to each floor and external features. The property located just off the Killyman Road offers easy access to surrounding motorways and town of Dungannon with all local amenities, schools and public transport routes it has to offer. To arrange a private viewing of the property contact your local CPS branch on
(028) 3752 8888
.
Key features
-
Semi-detached property
-
Located in popular residential area
-
Spacious reception room & kitchen/dining room
-
3 bedrooms
-
2 bathrooms
-
Oil-fired central heating
-
Private driveway
-
Sizeable rear garden
-
Close proximity to the town of Dungannon
-
Within a 10 minute drive to the M1 motorway
-
Appeal to both first-time buyers and investors alike
Reception room – 4.01m x 3.47m
The spacious frontal facing reception room that is filled with natural sunlight comes with wooden styled flooring throughout and currently houses an open fire place which sits on a slated hearth with wooden mantelpiece surrounding. The reception room benefits from being fitted with TV and electrical sockets throughout and a fixed panelled radiator.
Kitchen/dining area – 3.59m x 8.35m
The sizeable kitchen/dining area comes with tiled flooring throughout and benefits from being fitted with a number of high and low storage units, induction hob with extractor fan above, stainless steel sink with wash area and plumbing within for a washing machine. The dining area offers ample space for a family sized table with chairs and also presents access to the rear of the property through the single patio door.
Bedroom 1 – 2.81m x 2.99m
The first bedroom this property has to offer which can be found on the ground floor presents itself as a spacious double bedroom with wooden effect flooring throughout. The bedroom allows natural sunlight to travel through while also being fitted with a panelled radiator and electrical ports within.
Downstairs bathroom – 2.84m x 1.80m
The bathroom found on the ground floor comprises of a three piece suite to include W/C, hand wash basin and a bath that benefits from a shower head fitted within. The bathroom comes with tiled flooring throughout with a half tiled décor surrounding.
1st floor
Bedroom 2 – 3.60m x 4.78m
The second bedroom this property has to offer comes as a spacious double bedroom with wooden effect flooring throughout and benefits from being fitted with a double panelled radiator and electrical sockets throughout.
Bedroom 3 – 3.50m x 3.65m
This sizeable double bedroom comes with wooden effect flooring throughout and boasts being fitted with a double panelled radiator and has TV and electrical sockets fixed within.
Main bathroom – 1.77m x 2.48m
The main bathroom of the property which is found on the first floor comprises of a three piece suite to include W/C, hand wash basin and corner shower with tiled splashback surrounding. The bathroom comes with tiled flooring throughout with half tiled décor surrounding, has been fitted with a vileux window and also boasted a panelled radiator fixed within.
External
To the front of the property is small garden laid in lawn next to a private driveway with ample space for a number of vehicles which also presents access to the rear of the property. To the rear of the property is sizeable garden laid in lawn with concrete walling and timber fencing surrounding allowing for seclusion and privacy.


















