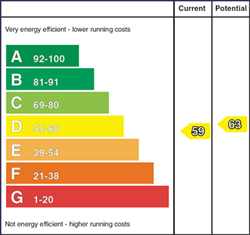CPS welcome to the market this excellent family residence within the much sought after Aghaloo Close development. Extending over three floors this home offers spacious accommodation throughout.
Accommodation comprises three bedrooms, family bathroom, spacious living room, w.c and open plan kitchen dining area.
Externally the property offers garden laid in lawn to the front of the property with off street parking. To the rear the property claims an enclosed rear yard with excellent views over the stunning countryside.
Ideally located this property is sure to appeal to a range of potential purchasers from first time buyers to home movers due to the spacious accommodation in which this home offers and its ideal proximity to all local amenities within Aughnacloy. Due to the central location in which this property offers this is an ideal home for those wishing to commute on the A5/N2 Derry/Monaghan/Dublin, M1 Motorway or the A4 Enniskillen route.
This home will only be truly appreciated upon viewing, therefore early viewing is highly recommended.
To arrange a viewing contact CPS Omagh on 0288 225 2820
- Three Bed End Terrace Residence
- Three Excellent Sized Bedrooms
- Family Bathroom Suite
- Open Plan Kitchen/Dining Area
- Spacious Living Room With Open Fire
- Separate Utility
- Single Garage With Roller Door
- Off Street Parking
- Enclosed Rear Yard With Views Over Countryside
- Oil Fired Central Heating
- uPVC Double Glazing
- Within Walking Distance Of All Local Amenities Within Aughnacloy
- Ideally Located For Those Making The Daily Commute
Garage – 5.61m x 4.19m
Single Garage with roller door.
Utility – 5.53m x 2.46m
High and low level units with stainless steel sink/drainer. Plumbed for white goods.
External door leading to rear yard.
First Floor
Kitchen / Dining – 5.75m x 3.17m
Excellent kitchen / dining area with stunning range of high and low level units with integrated fridge/freezer, electric oven, hobs and extractor fan. Patio doors opening to balcony overlooking development. Vinyl flooring with partial wall tiling.
Living Room – 5.06m x 3.56m
Spacious living area with feature fireplace and open fire. Patio doors with balcony overlooking rear yard and countryside. Laminate wooden flooring.
W.C – 1.77m x 0.83m
Toilet, basin, pedestal. Vinyl flooring.
Second Floor
Bedroom 1 – 3.62m x 3.19m
Carpet flooring. Tv point.
Bedroom 2 – 3.56m x 3.21m
Carpet flooring.
Bedroom 3 – 3.18m x 2.02m
Carpet flooring. Built in wardrobe.
Bathroom – 2.58m x 1.75m
Toilet, basin, pedestal and panel bath. Separate corner shower. Vinyl flooring.














