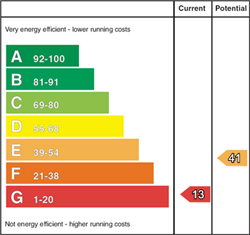PUBLIC NOTICE
59 Brandon Parade, Belfast, BT4 1JH
We are acting in the sale of the above property and have received an offer of £100,000.
Any interested parties must submit any higher offers in writing to the selling agent before an exchange of contracts takes place
EPC Rating: G13
This is a great opportunity to purchase a semi-detached house in the heart of Sydenham. This property benefits from generous living accommodation and offers a spacious lounge and and a kitchen with range of units.
The first floor offers three good size bedrooms. Other benefits include oil fired central heating, upvc double glazed windows & an attached garage.
Externally, the front is enclosed and rear areas are in stone and and paved patio area which are private and enclosed to include additional space at the side of the house.
This house is within walking distance to Victoria Park Primary and Sandbrook nursery, this will not only appeal to families but also First Time Buyers and investors alike.
Lease term of 999 years as of 1st may 1968.
Features
-
Semi-detached home situated in the heart of Sydenham
-
Spacious lounge
-
Seperate kitchen & dining area
-
Bathroom with a four piece white suite
-
Three good bedrooms on the first floor
-
Oil fired central heating and Upvc double glazed windows and doors
-
Enclosed front & rear gardens
-
Garage
-
Within walking distance to the Belmont Road
-
Ideal for the eager first time buyer or young family alike
-
Early viewing is highly recommended
-
EPC: G13
Accommodation
GROUND FLOOR
LOUNGE: 3.9m x 2.7m
KITCHEN: 3.6m x 2.7m
BATHROOM 2.8m x 1.9m
FIRST FLOOR
BEDROOM (1): 4.8m x 3.0m
BEDROOM (2): 3.3m x 2.4m
BEDROOM (3): 2.4m x 2.1m















