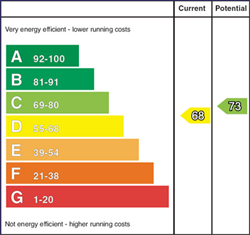CPS are delighted to introduce this spectacular four-bedroom detached family residence to the open the market. Set in the idyllic location of Knockvale Park, Ballyhackamore in a private cul-de-sac surrounded with mature gardens. The property is within walking distance of the ever-growing Ballyhackamore hub with a vast range of all amenities and direct transport links into Belfast City Centre only 2 miles away. The home itself comprises of a spacious kitchen and snug area, two reception rooms and an open plan dining room. There are four spacious bedrooms located on the first floor (master with an en-suite) and a main bathroom. The property also benefits from spacious matures gardens and a garage. It is a rarity a property of this calibre becomes available and a private viewing is highly recommended by contacting our Belfast office on 028 9095 8888.
Features:
-
Detached Family Home
-
Private Setting
-
Convenient Location
-
Four Bedrooms (Master En-Suite)
-
Three Living Areas
-
Fitted Kitchen with Range of Integrated Appliances
-
Gas Fired Heating System
-
Mature Gardens
-
Garage
-
Alarm Systems Throughout
Accommodation
Dining Area – 4.07m x 2.88m
This dining area is on a split level upon entrance to the property’s hallway. This has the versatility of being another living area or study and gains ample amounts of natural light with its open style. It has tiled flooring and boasts neutral décor.
Downstairs WC – 1.58m x 1.39m
Tiled flooring and tiled splash back with a two-piece suite.
Kitchen – 6.0m x 2.72m
Substantially sized kitchen with tiled flooring and boasts a snug area. The kitchen itself benefits from quartz work tops with a matching quartz splash back complimented by neutral décor. The kitchen is fully fitted to include a dishwasher, oven, four ring hob and fridge / freezer. The room has a Velux window and patio doors allowing ample amounts of light.
Utility – 3.7m x 2.69m
Flowing from the kitchen with matching tiled flooring this utility area offers ample space. There is laminate work tops and shelving with storage built in. There is also access to the garage.
Living Room – 7.28m x 3.88m
Located to the rear of the property with lavish panoramic views of the rear garden via the floor to ceiling windows. The room has neutral décor and solid oak flooring with a sandstone fire place featuring in the centre of the room.
Lounge – 3.49m x 3.47m
This lounge area has wooden flooring with neutral décor and tranquil views to the rear.
First Floor
Main Bedroom – 4.44m x 3.85m
This extensive main bedroom has carpeted flooring with neutral décor with the benefit of built-in mirrored slide robes.
En-suite – 1.75m x 1.7m
Fully tiled throughout with a three-piece suite including a WC, wash hand basin with vanity unit and electrically controlled shower.
Bedroom 2 – 4.07m x 2.87m
Double bedroom with carpet flooring and neutral décor.
Bedroom 3 – 3.49m x 3.19m
Double bedroom with carpet flooring and views to private rear gardens.
Bedroom 4 – 2.4m x 2.08m
Carpet flooring with neutral décor and copious amounts of natural light from Velux window.
Main bathroom – 2.35m x 2.35m
Spacious bathroom with a 4-piece suite including a bath, walk in shower, WC and wash hand basin. The bathroom also boasts a large built in storage cupboard.
Garage – 5.35m x 2m
Exterior –
The property is surrounded by mature shrubbery and a river that flows along the side of the property. The approach to the property is led by a long winding private driveway privatized by the trees and shrubbery. The property has a driveway fit for parking of two cars. The rear of the property is laid in lawn with a decking area.


























