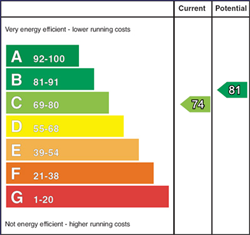CPS are delighted to present this four-bedroom detached dwelling with serene landscapes of County Fermanagh to the open market. This property located in Rathview Park, Lisbellaw, Enniskillen, Co. Fermanagh was built in the late 1990’s and offers comfortable and spacious living. No. 15 Rathview Park is nested within the charming village of Lisbellaw, Co. Fermanagh; steeped in history and natural beauty. The property is accessed just off the main Belfast Road and is within close proximity to both Maguiresbridge and Enniskillen; while being 5.3 miles to the beautiful Fermanagh Lakes, which attracts may tourists and fishermen.
The property comprises a spacious entrance hall, living room, lounge/dining room, kitchen, downstairs WC, office, utility room, sun room, and integrated garage on the ground floor. The first floor comprises a master bedroom with a dressing room and ensuite bathroom, three double bedrooms, and a four-piece family bathroom. Externally the property has a private driveway, mature side gardens and rockery, and an enclosed rear patio with uninterrupted countryside views. An additional feature to this idyllic south facing back garden is a fitted bar/snug complete with electric and heating. Further benefits to this property are oil heating, double glazing throughout, solar panels, back boiler for heat and water, security alarm system, and an immersion heater. For further information and/or to arrange a viewing; contact CPS on
(028) 3752 8888
Key features
-
Detached Two -Storey Dwelling
-
Private Driveway & Parking
-
Mature Side Gardens & Rockery
-
Tranquil Views of the Surrounding Countryside
-
Enclosed Rear Garden/Patio
-
South Facing Rear Garden
-
Two Spacious Reception Rooms
-
Newly Fitted Kitchen
-
Convenient Downstairs WC
-
Home Office Space
-
Utility Room
-
Sun Room
-
Integrated Garage
-
Four Double Bedrooms
-
Master Bedroom with Ensuite
-
Four Piece Family Bathroom
-
Oil Heating
-
Double Glazing Throughout
-
Two Multi-Fuel Stoves (One with Back Boiler for Water & Heat)
-
Security Alarm System
-
Bar/Snug
Entrance Hall – 4.83m x 2.07m
PVC double glazed front door and windows, alarm system, single radiator, wooden panelling on the walls, cornicing, laminate flooring, and stairs to first floor
Living Room – 4.84m x 3.88m
Muti-fuel stove and fireplace surround (back boiler), cornicing, double radiator, PVC double glazed windows with fitted blinds, feature wall lights, feature ceiling light, smoke alarm, wooden frame single glazed French doors
Lounge/Dining Room – 6.58m x 3.62m
Laminate flooring, double radiator, single radiator, PVC double glazed window with fitted blinds, spot lighting, built-in entertainment unit, smoke alarm, multi-fuel stove with tiled surround and slate hearth, and oak single glazed French doors.
Kitchen – 3.63m x 3.33m
Tiled flooring, grey fully fitted kitchen, PVC double glazed window with fitted blinds, spot lighting, black sink and drainer, built-in oven and grill, smoke alarm, gas hob, tiled splash back, part tiled walls, kitchen island, and laminate marble effect worktop
Hallway – 2.02m x 1.11m
Laminate flooring and feature wooden panelling on the walls
Downstairs WC – 2.02m x 0.90m
White two-piece suite, tiled flooring, PVC double glazed window, tiled splash back, and single radiator
Office – 3.92m x 2.11m
Tiled flooring, PVC double glazed window with fitted blinds, double radiator, French doors leading off the living room
Rear Hall – 1.22m x 1.19m
Tiled flooring, PVC rear door double glazed, smoke alarm, and access to garage
Utility Room – 2.24m x 1.24m
Tiled flooring, PVC double glazed window with fitted blinds, single radiator, and extractor fan
Sun Room – 3.42m x 1.89m
Vinyl flooring, PVC double glazed windows, 2 x Velux windows, double radiator, spot lighting, and PVC cladding on ceiling
Garage – 5.75m x 3.63m
Roller door, PVC double glazed window, strip lighting, oil boiler, electric meter, and distribution board
FIRST FLOOR
Hall, Stairs, Landing – 4.89m x 2.01m plus 1.12m x 0.60m
Fitted carpet, wooden panelling on the walls, PVC double glazed window with fitted blinds, single radiator, smoke alarm, and double door hot press
Master Bedroom – 4.44m x 3.61m
Laminate flooring, PVC double glazed window, and double radiator
Buit-in wardrobe – 1.30m x 2.00m
Wooden flooring, single radiator, and shelving
En-Suite – 2.20m 2.02m
Tiled flooring, part tiled walls, white three-piece suite including walk-in shower (electric), single radiator, and PVC double glazed window
Bedroom 2 – 3.91m x 3.13m
Fitted carpet, single radiator, PVC double glazed window with fitted blinds, and built-in slide wardrobe
Bedroom 3 – 3.31m x 3.29m
Laminate flooring, single radiator, PVC double glazed window with fitted blinds, and built-in slide wardrobe
Bathroom – 3.31m x 2.11m
White four-piece suite with corner bath and walk-in shower (electric), part tiled walls, double radiator, tiled flooring, and PVC double glazed window
Bedroom 4 – 2.99m x 3.36m
Wooden flooring, PVC double glazed window, and single radiator







































