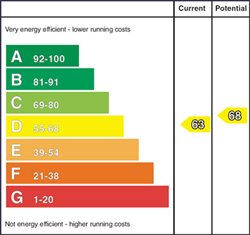-
Popular residential location
-
A stones throw from Donaghcloney Primary School, shops and all local amenities
-
Within walking distance to Village centre
-
Double glazed windows in white uPVC frames
-
Three well-proportioned bedrooms
-
Family bathroom with three piece suite
-
Large Fully enclosed private rear garden
LIVING ROOM: (3.89m x 3.79m)
Front aspect living room with wooden flooring and open fire
KITCHEN: (4.80m x 3.30m)
A good range of high and low level units and drawers. Stainless steel sink bowl with mixer tap and drainer. Integrated oven and hob with extractor fan above, washing machine and space for fridge freezer. double panel radiator, tiled walls, tiled flooring.
LANDING:
Staircase leading to landing, carpet flooring.
BEDROOM 1:(3.70m x 3.70m (widest points))
Front aspect double bedroom with carpet flooring, single panel radiator
BEDROOM 2:(3.30m x 2.60m)
Rear aspect double bedroom, single panel radiator, carpet flooring.
BEDROOM 3:(2.4m x 1.9)
Front aspect single bedroom,single panel radiator, carpet flooring.
BATHROOM:(2.10m x 2.40m)
Three piece white suite comprising of panelled bath , pedestal wash hand basin and low level flush WC.
OUTSIDE:
stoned front driveway, Timber access gate to fully enclosed rear paved garden.














