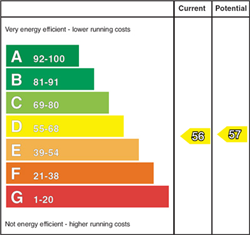CPS are delighted to welcome this stunning, 5-bedroom HMO house to the open market. The property is located on Meadowbank Street just off the highly sought after Lisburn Road, the property is in close proximity to all the shops, bars & cafés for which this area is so popular for and is very convenient to Belfast City Centre.
This house accommodates five well-proportioned bedrooms, along with two bathrooms fitted with three-piece suite, a bright study room and one spacious reception room. The property also benefits from gas fired central heating and an enclosed rear garden. It is presently tenanted and achieving £1500pcm.
Features
-
5 Well-Proportioned Bedrooms
-
Spacious Reception Room
-
Renting at £1500pcm
-
Two Bathrooms Fitted with Three-Piece Suite
-
Very Convenient Location
-
Enclosed Rear Yard
-
Gas Fired Central Heating
-
HMO Registered
-
EPC: 56
Ground floor
Bedroom 1 - 4.61m x 3.67m
Laminated wooden floor, along with a double panel radiator, and neutral décor.
Living / dining room - 3.82m x 3.15m
Laminated wooden floor, along with a double panel radiator, painted walls, and neutral décor.
Kitchen - 2.37m x 4.53m
Tiled flooring, along with units high and low, double panel radiator, neutral decor, and tiled splash back surround.
First floor
Bathroom - 1.35m x 2.85m
Laminated wooden floor, along with neutral decor, 3-piece suite, and a single panel radiator.
Bathroom 2 - 1.57m x 3.14m
Laminated wooden floor, along with a 3-piece suite, single panel radiator, and neutral décor.
Bedroom 2 - 3.05m x 3.15m
Laminated wooden floor, along with neutral decor, and a single panel radiator.
Bedroom 3 - 3.56m x 4.96m
Painted walls, along with neutral decor, laminated wooden floor, and a single panel radiator.
Third floor
Study - 3.23m x 2.36m
Carpet flooring, along with painted walls, and a double panel radiator.
Bedroom 4 - 3.17m x 3.07m
Laminated wooden floor, along with a single panel radiator, and neutral décor.
Bedroom 5 - 4.97m x 3.62m
Laminated wooden floor, along with neutral decor, and a single panel radiator.
Exterior - Enclosed rear garden, along with a tiled walk way to door, and a stoned area.
















