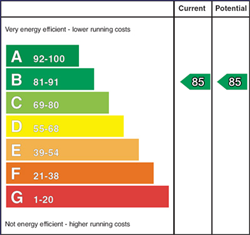CPS are delighted to offer this exquisite family home to the open market place. This extensive family home located within an attractive countryside setting is ideally located. It provides easy access to Armagh, Moy, Portadown, Dungannon and is only a short drive from the motorway leaving Belfast less than 40 minutes away. The property is resting in a private mature, ambient setting on a Circa 1 Acre site. The home comprises of two large reception rooms, stunning kitchen, living/dining area, ground floor W/C, four substantial sized bedrooms - two with en-suites, utility room and impressive main bathroom. The mature gardens are laid in lawns, therefore easily maintained with a small orchard surrounding the property.
We at CPS highly recommend a private viewing of this home to avoid disappointment. Contact CPS on 02837528888
.
Key Features-
- Private driveway
- Extensive mature gardens
- Set on an approx. 1-acre site
- UPVC triple glazed windows
- Substantially sized bespoke kitchen family dining area
- 4 double bedrooms, 2 with en-suite
- Solid oak architraves, skirting and internal doors
- Oil fired central heating
Accommodation
Living room - 5.67m x 4.95m
This spacious living area boasts solid oak flooring with neutral walls offering a bright airy feel. There is a tasteful open fire that sit on a beautifully finished granite hearth and a solid wooden oak mantelpiece above. It has electrical and TV sockets installed, a double panelled radiator and two window looking onto the front garden that allows for ample natural sunlight to shine through which gives a homely vibe to this stunning living room. There is double doors leading you into the kitchen/dining room.
Kitchen - 8.77m x 3.68
This elegantly designed open planned kitchen, dining room and sunroom meets all your needs and then some, it comes equipped with a Logik electrical hob with an extractor fan above, built in oven and a bespoke double ceramic sink. It comes with high and low storage units and windows showing off the scenic spacious back garden and beyond.
Sunroom - 4.77m x 4.25m
This open planned sunroom that has been extended onto the kitchen/dining area boasts ample amount of space with a tasteful décor and tiled flooring which is complimented by the number of windows which allows in the natural sunlight giving off a warm and friendly feeling to this room. It also has electrical and TV sockets installed within the room and has door leading you to the back garden.
Utility room- 2.27m x 1.68m
This utility room comes with lightly coloured décor and tiled flooring throughout, with plumbing installed for a washer and drying machine, has a large window that allows for ample natural sunlight to pass through and also boasts a beam hoover system.
Main Bathroom - 3.40m x 2.85m
This tastefully finished 4 piece bathroom boasts ample amount of space, with a modern equipped shower, free standing contemporary bath, W/C and wash hand basin. It also comes with elegant light tiling throughout.
Main bedroom - 5.14m x 3.45m
This spacious main double bedroom has many desirable aspects to it including a large walk-in wardrobe and an en-suite bathroom. It has wooden flooring throughout with light coloured décor that gives off a very homely and comforting vibe complemented by the two windows on-looking the easy on the eye front garden that also allows for ample sunlight to pass through.
En-suite - 2.45m x 1.17m
Along with this eye catching main bedroom there is a 3 piece en-suite with a double shower that comes with a waterfall style power shower that further complements this impressive en-suite. It also comes equipped with a heated towel rack, and has tiled flooring throughout.
Walk in wardrobe - 3.47m x 2.70m
The final piece to this main bedroom is a very spacious walk in wardrobe that can be used as home office, comes fitted with plenty of storage units that meets all your needs, electrical sockets fitted within and has a window looking onto the front garden.
Bedroom 2- 3.69 x 3.52
This spacious double bedroom comes with a very tasteful wooden floor throughout. Comes with electrical sockets, double panelled radiator and a window looking onto the back garden and the scenic views beyond.
1st floor
Bedroom 3 - 4.95m x 4.77m
This spacious double bedroom comes with wooden flooring and light inviting décor throughout complimented by the two windows in the room that look over the back garden and scenic views beyond. It comes with TV and electrical sockets and a double panelled radiator also.
Bedroom 4 - 6.92m x 4.95m
This spacious double bedroom comes with wooden flooring throughout and light inviting décor complimented by the two windows in the room that look over the back garden and scenic views beyond. Also adding onto this impressive double bedroom is a very elegantly finished en-suite and walk in wardrobe with ample storage and space to meet your needs.
En-suite - 3.33m x 2.31m
Along with this eye catching main bedroom there is a 3 piece en-suite comes with a shower, W/C basin with a small storage unit beneath and lightly coloured tiling that further adds to the homely vibe this en-suite gives off.
External
To the exterior of this property there is a small orchard surrounding the property with a garden laid in law. The private drive way is stoned with electrical gates providing access to this and the property is fully enclosed with fencing throughout.






























