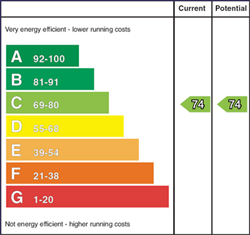CPS are delighted to welcome to the market this stunning four bedroom detached home set on a spacious corner site in the Annahugh Hill development just off the Red Lion Road on the outskirts of Loughgall. The house would be ideally suited to both first time buyers and families alike and offers spacious accommodation spread over two floors. Internally the house is finished to a very modern standard and full accommodation comprises; lounge with feature open fireplace, large modern fitted kitchen with dining area, sunroom, utility room, downstairs WC, four well proportioned first floor bedrooms and modern four-piece family bathroom suite. Externally the property is set on a corner site so it benefits from gardens to the front, side and rear with ample off street parking. The location whilst being rural still offers easy access to Loughgall, Portadown and Armagh and for young families St. Oliver Plunketts Primary School is located at the bottom of the hill within a couple of minutes walk of the house. Viewing comes highly recommended and is strictly by appointment only by contacting a member of CPS Armagh.
Key Features
-
Beautiful four bedroom detached house
-
Modern & spacious accommodation throughout
-
Set on the front of the development
-
Extensive rear parking and gardens.
-
Quiet residential development
-
Rural setting but close to Loughgall, Portadown & Armagh
Accommodation
Living room - 3.80m x 4.34m
This spacious living room comprises of neutral decor throughout and allows for an open fireplace on tasteful surround. Electrical sockets and double panel radiator within.
Downstairs WC - 1.92m x 1.09m
Two piece suite comprising of WC and wash hand basin. Single panel radiator and tiled flooring within
Kitchen / dining / sunroom - 6.69m x 6.13m
This kitchen/dining room is spacious throughout and allows for extra living space. There is tiled flooring throughout. High and low units with integrated induction oven & hob, dishwasher and fridge freezer. The additional sunroom on the property allows for extra living space with the dimensions of this part being 3.49m x 3.07m and allows for French patio doors leading to the rear of the property.
Utility - 2.86m x 1.59m
The utility room offers tiled footing and plumbing for washer and dryer within the fitted units which also house a stainless steel sink and worktop. The utility area also offers side access to the property.
1st Floor
Bedroom 1 - 3.33m x 2.73m
The large double bedroom offers carpeted flooring within. Tasteful decor and electrical sockets throughout
Bedroom 2 - 3.38m x 3.32m
Spacious double bedroom with carpet flooring throughout. Electrical sockets within.
Main bathroom - 2.67m x 1.86m
The main family bathroom of the property offers a four piece suite to include bath, w/c, wash hand basin and overhead shower above the bath. The room also offers a double panel radiator and double frosted window allowing for ample natural light with tiled flooring and walls.
Main bedroom - 3.43m x 3.89m
This sizeable double bedroom comprises of carpet flooring throughout and allows for numerous electrical sockets and a tv point. The main bedroom also benefits from an ensuite.
En-suite - 2.29m x 1.07m
The compact ensuite offers a three piece suite to comprise of a w/c, wash hand basin and shower.
Bedroom 4 - 3.39m x 2.67m
Sizeable single bedroom with carpet flooring. Electrical sockets throughout.
Exterior
The exterior of this property offers a wraparound garden with a rear garden laid in lawn. There is also room to the rear of the property offering garden laid in lawn and a driveway with tarmac that is access from the development of Annahugh Hill with parking for multiple vehicles.






























