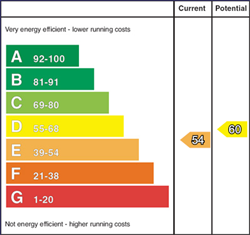CPS are delighted to be appointed to bring this very special apartment to the open market For Sale & To Let. The apartment lies within the walls of the prestigious Gosford Castle and is located on the grounds of Gosford Forest Park. The park offers beautiful surroundings, featuring a herd of red deer, arboretum, walled garden, two mill ponds, five children’s play parks, many walking and cycle paths and a host of flora and fauna. Gosford Forest Park is located only a 10 minute drive from Armagh City, 15 minutes from Newry, 50 minutes from Belfast and 70 minutes from Dublin. Please note there is no management company in Gosford Castle, therefore the property is not mortgage-able.
With three double bedrooms, all with ensuite bathrooms, the property offers spacious living conditions and in terms of style and finish the property is truly unique. While the property is fully renovated, special care has been taken to maintain the integrity and class befitting this fantastic building.
We expect a lot of interest in this property, and as such, an early viewing is recommended. Viewings are by private appointment only.
for more information.
Features
-
Incredible location within Gosford Forest Park
-
Walking paths, cycle trails and play parks on your doorstep
-
Excellent security with two automatic gates
-
Spacious three-bedroom apartment
-
Gas-fired central heating
-
High-quality finishes throughout
-
Three bathrooms
-
Spacious open-plan kitchen and living space
Accommodation
Ground Floor
Kitchen/living room - 8.40m x 5.25m
The stunning open-plan kitchen and living room features tiled floors throughout, with the two areas separated by a stylish breakfast bar between two beautiful stone columns.
The modern kitchen units house a variety of integrated features including a fridge/ freezer, a microwave, and a coffee machine. The kitchen boasts dark marble countertops and excellent space with ample high and low units and a 1.5-basin stainless steel sink. The Rangemaster double-oven features five rings.
The living room is spacious but cosy, offering stylish spotlights and high-quality finishes throughout. The kitchen and dining areas feature attractive Georgian-style sash windows.
Main Bedroom - 3.54m x 2.93m
This ground floor bedroom is spacious and bright, with solid wood floors, a single-panel radiator and electrical points throughout. The room features a large Georgian-style sash window.
Main Bathroom - 2.16m x 2.38m
The main bathroom, which doubles as an ensuite to the main bedroom, is comprised of an attractive four-piece suite to include a corner jacuzzi bath, wash-hand basin, a w/c and a corner shower. The bathroom boasts fully tiled floors and walls.
First Floor
Bedroom Two - 2.60m x 3.10m
The first of two first-floor apartments is a carpeted double room with access to an ensuite. The room features a single-panel radiator and electrical points throughout.
Ensuite 2.59m x 1.18m
This Ensuite bathroom features a shower, w/c and a wash hand basin. The room boasts fully tiled floors and walls throughout. As well as a stylish towel radiator.
Bedroom Two - 3.88m x 2.57m
The second first-floor bedroom is a carpeted double room with access to an ensuite bathroom. The room features a single-panel radiator and electrical points throughout.
Ensuite - 1.84m x 2.56m
This ensuite boasts fully tiled floors and walls and features a shower, a w/c and a wash-hand basin. The room also features a backlit mirror and an attractive towel radiator.
External
The property features it's own patio area to the rear, and private parking to the front



















