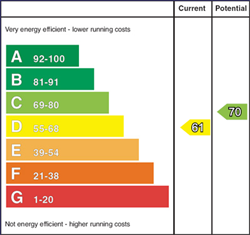CPS are delighted to present this picturesque country 4 detached property which sits upon a site of circa 0.5 acres to the open market place. The property located on the Dinnahorra Road was built back in 2003 and offers comfortable living through 5 bedrooms, spacious reception room, spacious kitchen/dining area, home office, entertainment room, 3 bathrooms one to include en-suite to the main bedroom, coversatory, large mature gardens and picturesque views. The property is located just off the main A3 road (Armagh-Portadown Road) leaving it within a short 10-15 minute drive from the City of Armagh and Portadown, and is on the outskirts of Markethill town leaving it a short 5 minute drive from all local amenities and public transport it has to offer. A property of this magnitude and stature rarely presents itself to the open market place and to arrange a private viewing contact CPS on (028) 3752 8888.
Key features
-
Detached property which sits on a plot of circa 0.5 acres.
-
Tranquil views of the surrounding countryside
-
Spacious reception room
-
Spacious kitchen
-
5 bedrooms
-
3 bathrooms (one to include en-suite to master bedroom)
-
Conversatory/dining room
-
Home office
-
Entertainment room
-
Mature large laid lawn gardens
-
Large entertainment areas to the rear and side of the property
-
Close proximity to the town of Markethill
-
Situated off the main A3 road (Armagh – Portadown Road)
-
Private parking to house a number of vehicles
-
Oil central heating
-
Electric car charging port
Ground Floor
Reception room – 4.14m x 3.33m
The spacious reception room comes with solid oak flooring throughout and features an cast iron open fireplace which sits upon a neutral granite and wooden mantelpiece surrounding. The room benefits from being fitted with electrical and TV ports and a double panelled radiator.
Kitchen and Dining Room – 6.07m x 3.77m
The spacious kitchen/dining area comes with tiled flooring throughout with neutral granite worktops, high and low storage units, Rangemaster cooker with extractor fan above. The kitchen benefits from a ceramic sink, plumbing installed for a dishwashing machine and a modern kitchen island. The kitchen comes fitted with electrical ports and double panelled radiator and provides access to the rear of the property through the double patio doors.
Utility Room – 3.78m x 1.79m
The utility room comes with tiled flooring throughout and has a number of high and low storage. The room comes fitted with a stainless sink and wash area, has plumbing installed for a washing machine and dryer and also grants access to the rear of the property through the patio door.
Conversatory/dining room – 5.70m x 4.01m
The spacious conversatory which is currently housing the family sized dining table and chairs comes with modern tiled flooirng throughout. The room comes fitted with TV and electrical ports and a double panelled radiator. Access to the rear of the property can be granted through the two large patio doors.
Home Office – 3.82m x 3.33m
This spacious room which currently houses the home office comes with wooden flooring throughout with a bright décor surrounding. The room benefits from a double panelled radiator and has electrical ports fitted throughout.
Downstairs W/C – 2.26m x 1.97m
Comrpises of a two piece suite to include W/C and hand wash basin and comes with tiled flooring throughout.
Entertainment room/ Downstairs bedroom – 3.51m x 2.91m
This spacious bedroom/entertainment room comes with solid oak flooring throughout and benefits from being fitted with electrical and TV ports as well as a single panelled radiator.
First Floor
Main Bedroom– 3.80m x 3.51m
The spacious double main bedroom comes with laminated wooden flooring throughout and benefits from an en-suite bathroom. The bedroom comes with a walk-in wardrobe, 2 Velux windows which allow natural sunlight to travel through, TV and electrical sockets fitted throughout and a single panelled radiator.
En-suite – 2.16m x 1.77m
The en-suite bathroom comprises of a 3 piece suite to include, W/C, hand wash basin and a corner shower with a pressure fitted head. The bathroom comes with tiled flooring throughout with a tiled splashback and benefits from a heated towel rack fitted within.
Bedroom 2 – 3.80m x 3.29m
This spacious double bedroom comes with laminated wooden flooring throughout and benefits from being fitted with electrical ports throughout, two Velux windows which allows for ample sunlight to travel through and comes fitted with a single panelled radiator.
Bedroom 3 – 4.14m x 3.82m
This spacious double bedroom comes with laminated wooden flooring throughout and benefits from being fitted with electrical ports throughout, two Velux windows which allows for ample sunlight to travel through and comes with a single panelled radiator.
Bedroom 4– 3.81m x 3.33m
This spacious double bedroom comes with carpeted flooring throughout and benefits from a walk-in wardrobe. The bedroom comes fitted with electrical ports throughout as well as a single panelled radiator.
Main Bathroom – 2.67m x 2.87m
The main bathroom comprises of a 4 piece suite to include W/C, hand wash basin with storage units below and cabinet above, corner shower with a water pressured head fitted within and a bath. The bathroom comes with tiled flooring throughout with a tiled splashback and has a heated towel rack fitted within.
External
Externally the property benefits from a cast-iron gated entrance, with a gravel driveway up to the property which can house a number of vehicles. To the front and side of the property is a cobble stone entertainment area and the property is surrounded by matured lawn grass gardens. The property also benefits from a detached garage with electric roller garage door and has lighting and electrical ports fitted within.




















































