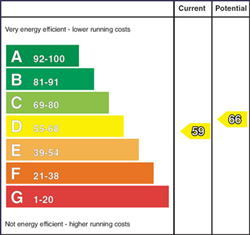CPS are privileged to welcome this modern 4/5 bedroom detached property located in the highly sought after development of Eden Drive, Markethill to the open market. The property offers comfortable living with its two sizeable reception rooms, spacious kitchen, 4-bedrooms with a further option to split one of the bedrooms into a 5th 3 bathrooms one to include an en-suite, detached garage and external features. The property located on the outskirts of the quiet village of Markethill and offers easy access to main roads leaving surrounding cities and towns within 15-25 minute drive. A property of this magnitude doesn’t present itself to the open place that frequently and to arrange a private viewing and avoid disappointment please contact your local CPS branch on
Key features
-
Modern detached property
-
Highly sought after development
-
Oil fired central heating
-
4/5 bedrooms
-
2 spacious reception rooms
-
Sizeable kitchen
-
3 bathrooms one to include en-suite bathroom to master bedroom.
-
Recently renovated main bathroom
-
Integrated garage
-
Private driveway
-
Frontal and rear large gardens laid in lawn
-
Close proximity to the neighbouring village of Markethill
-
Allows easy access to surrounding main roads and motorways
-
Within 15-25 minute drive to surrounding cities and towns
Reception room 1 – 5.32m x 4.00m
The first spacious reception room this property offers comes with carpeted flooring throughout and the centre piece of the room is the stylish open fireplace housed within which sits on slated marble hearth with mantelpiece surrounding. The room has been fitted with featured lighting, double panelled radiators and has TV and electrical sockets installed throughout.
Reception room 2 / dining area – 7.60m x 3.16m
The second sizeable reception area this property has to offer is currently used as a dining area and comes with modern wooden styled flooring throughout. There is a large bay windows present within that allow ample natural sunlight to pass through and further compliment the décor surrounding the room. The room allows for a further living space and comes fitted with TV and electrical sockets throughout.
Kitchen area – 8.49m x 3.63m
This spacious open planned kitchen comes with modern tiled flooring throughout and comes with a number of high and low storage units, ceramic double Belfast sink, plumbing installed for a dishwasher and benefits from a breakfast bar with space for a number of chairs. The kitchen currently houses a stand-alone range cooker with oven units below and modern extractor fan above and also presents access to the rear of the property through the sliding patio doors.
Utility room – 4.45m x 1.75m
The utility room which is accessed via the kitchen comes with tiled flooring throughout and benefits from being fitted with a number of high and low storage units and stainless steel sink. The room has plumbing installed for a washing machine and tumble dryer and boasts ample space to house a fridge freezer unit.
W/C – 1.93m x 1.17m
The downstairs bathroom comprises of a two piece suite to include W/C and hand wash basin. The bathroom comes with tiled flooring throughout and has been fitted with a heated towel rack.
First floor
Main bedroom – 5.28m x 3.80m
The main sizeable double bedroom comes with modern carpeted flooring throughout and boasts being fitted with an en-suite bathroom and walk-in wardrobe that presents ample storage space. The bedroom comes fitted with TV and electrical ports throughout.
En-suite bathroom – 2.75m x 1.95
The en-suite bathroom to the main bedroom comprises of a three piece suite to include W/C, hand wash basin and corner shower with tiled splashback surrounding. The bathroom comes with tiled flooring throughout and has been fitted with a heated towel rack.
Bedroom 2 – 3.63m x 3.34m
The second spacious double bedroom this property has to offer comes with carpeted flooring throughout and boasts being fitted with a hand wash basin with storage units underneath. The bedroom boasts having built-in storage facilities and has been fitted with TV and electrical ports throughout.
Bedroom 3 – 3.72m x 3.13
The third sizeable double bedroom comes with carpeted flooring throughout and presents ample space for furniture to be housed within. The bedroom comes fitted with a single panelled radiator and has electrical ports installed throughout.
Bedroom 4/5 – 3.20m x 7.58m
The fourth bedroom this property has to offer can be converted into two separate double bedrooms as it benefits from having two separate doored entrances and would need a stub wall fixed to allow the conversion. The bedroom comes fitted with wooden flooring throughout, has storage shelving fitted within and boasts having electrical and TV ports installed within.
Main bathroom – 2.62m x 2.47m
The family sized main bathroom which has been recently renovated to a high degree of taste comprises of a fourth piece suite to include W/C, hand wash basin with storage units underneath, corner power shower with a waterfall style showerhead fitted and bespoke bath with shower head fitted within. The bathroom comes with modern and stylish tiled flooring throughout with fully tiled décor surrounding.
External
To the front of the property is a wooden gated entrance that leads to a private driveway to house a number of vehicles and frontal garden laid in lawn. At the end of the driveway is a detached single garage with flip up door and electrics fitted within. To the rear of the property is a large spacious enclosed rear garden laid in lawn with an upper tier that could be used for entertainment purposes. The rear garden has a feel of privacy and seclusion with the timber fencing and hedges that surround it.








































