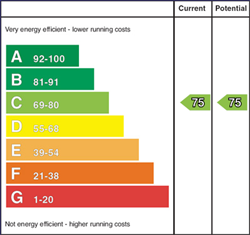CPS are delighted to welcome 5 Ivy Park to the open market. This spacious three bedroom town house which is located in the popular development of Ivy Park leaving it a short walk to the Middletown town centre with all its local amenities and public transport routes. The property comprises of three spacious bedrooms, living room, kitchen and main bathroom. Externally there is a fully enclosed front and rear garden. To arrange a private viewing of the property please don’t hesitate to phone into our office (028) 3752 8888 and arrange accordingly.
Features
-
Oil Fired Central Heating
-
3 spacious double bedrooms
-
Modern kitchen with built in breakfast bar
-
UPVC double glazed windows
-
On street parking
-
Enclosed rear/front garden
-
Close to all local amenities
-
Ideal for investors or first time buyers alike
-
Paved entertainment area to rear of the property
Living room - 3.50m x 3.88m
The spacious living quarter of this property comes with tasteful wooden flooring throughout with neutral patterned décor surrounding. The eye catching open fire place which currently house an electric fire sits upon an elegant neutral hearth with stylish wooden mantelpiece surrounding. The living quarters also boasts a large front facing window which allows for ample natural sunlight to radiate the room. There is also TV and electrical sockets fitted throughout as well as a double panelled radiator.
Kitchen – 3.00m x 5.46m
The modern stylish kitchen of this property comes with light coloured tiled flooring throughout with light décor surrounding to match. The kitchen has an ample number of high and low storage units, a built in breakfast bar with wooden style worktop which can house a number of dining chairs, neutral finished granite sink with wash area and also has plumbing installed for a washing machine and tumble dryer. The kitchen comes fitted with an integrated Cooke & Lewis induction hob and oven with an extractor fan above. The kitchen also boasts being fitted with TV and electrical sockets throughout as well as a double panelled radiator.
1st floor
Main bedroom – 2.65m x 4.84m
The main spacious bedroom of this property comes with modern wooden flooring throughout with a bright and vibrant décor surrounding. The main bedroom not only boasts ample space to meet your needs but also comes with built in storage space. The bedroom comes fitted with a single panelled radiator and electrical sockets fitted throughout.
Bedroom 2 – 3.29m x 3.82m
The second spacious bedroom of the property located on the 1st floor comes with a tasteful solid wooden flooring throughout with a light décor surrounding. The spacious bedroom boasts built in storage with ample space to meet your needs. The bedroom comes fitted with electrical sockets throughout as well as a single panelled radiator fitted within.
Bedroom 3 – 2.84m x 2.35m
The third spacious bedroom of this property comes with laminated wooden styled flooring throughout with a bright and friendly décor surrounding the room. Not only does the bedroom boast ample space it also benefits from built in storage with individual shelving fixed within to meet your needs. The bedroom also comes fitted with electrical sockets and a single panelled radiator.
Bathroom – 1.85m x 1.64m
The main bathroom of this property comprises of a 3 piece suite to include W/C, wash basin and a bath with a shower head fitted within. The bathroom comes with a patterned tiled flooring throughout with a light tiled décor surrounding the room. The bathroom also boasts a modern heated towel rack which is fitted within.
External
To the front of the property there is a small garden area that is enclosed by fencing. To the rear of the property there is a garden area with timber fencing surrounding to allow for privacy and seclusion and externally the property also benefits from a paved entertainment area.



















