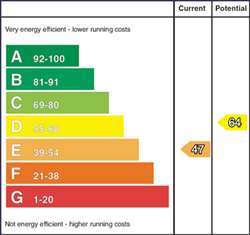This property is situated within walking distance to Moy Village shops and a wealth of amenities. Internal accommodation benefits from three bedrooms, two reception rooms and extensive rear gardens. There is also a country style kitchen and access to two bathrooms. This property should appeal to a range of buyers who desire to live within a very central location.
Accommodation:
GROUND FLOOR
HALLWAY: Wood exterior front door with stained glass panel.
LOUNGE: 11’2’’ x 9’6’’ Fireplace with wood surround and tiled insert and hearth. Bay Window. Two double panel radiators.
LIVING ROOM: 10’2’’ X 11’4’’ Fireplace with wood surround and granite hearth with tiled insert. Cornicing and double panel radiator.
KITCHEN: 13’7’’ x 7’ A range of high and Low level units, stainless steel 1 1/2 drainer sink, Creda oven and ceramic hob. Tiled splashback and some glass display units.
HALLWAY: 6’4’’ X 5’8’’ Oil timer
SHOWER ROOM: 7’3’’ x 6’3’’ Low flush WC, pedestal wash hand basin and single panel radiator. Electric thermostatically controlled shower unit with tiled walls with border tiles.
FIRST FLOOR:
BATHROOM: 9’4’’ X 6’3’’ Low flush WC, cast iron bath, vanity unit and sink. Hotpress. Tiled walls with tiled borders.
BEDROOM ONE: 11’ x 8’9’’ Single panel radiator.
BEDROOM TWO: 8’8’’ x 8’1’’ Single panel radiator.
BEDROOM THREE: 9’7’’ x 5’9’’ Single panel radiator.
OUTSIDE:
Paved area to the front with box hedging and iron railings. Paved area to the rear with access to an extensive rear garden laid in lawns. Oil tank. Boiler house with oil boiler. Shed and greenhouse. Paving to the side with driveway for parking and gated entrance.
















