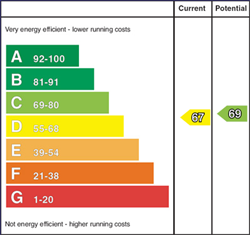Introducing new to the market this stunning four bedroom detached country residence which has been finished and maintained to extremely high standards throughout. When entering this fabulous home you are greeted by a spacious entrance hall complete with tile flooring, with both reception rooms located either side of the hall way. Both reception rooms are filled with natural light and boast feature fireplaces with open fires. The ground floor is complete with a W.C, cloakroom, separate utility and an open plan kitchen/dining area which opens onto a raised decking area which is ideal for family gatherings or entertaining friends whilst enjoying the scenic countryside views. Access can be gained from the main entrance hall to the basement which boasts ample storage, gym & single garage.
The first floor is complete with four well-proportioned bedrooms, master en-suite, walk in hot-press and a contemporary family bathroom.
Externally, this home is set on an extensive site which has been complete with perimeter fencing and gates with impressive tarmac / concrete driveway leading to rear of property. What is more, garden laid in lawn with additional sweeping stoned driveway to the rear of property for ample parking.
This is truly an exceptional property, nestled in the countryside approx. 5 mile from the County Town of Omagh and 2 mile from the village of Fintona. This home will only be truly appreciated upon viewing and we would strongly recommend viewing at your earliest opportunity to avoid disappointment.
- Magnificent Detached Country Residence
- Four Generous Bedrooms (Master En-Suite)
- Contemporary Accommodation, Maintained To Extremely High Standards
- Two Spacious Reception Rooms Boasting Open Fires
- Solid Oak High & Low Level Kitchen Units To Include Integrated Appliances
- Separate Utility Room Plumbed For White Goods
- Contemporary Family Bathroom & Downstairs W.C
- Basement Gym/Storage & Garage
- uPVC Double Glazing
- Oil Fired Central Heating
- Rear Decking Area With Scenic Views Over Surrounding Countryside
- Tarmac and Concrete Drive
- Garden Laid In Lawn With Perimeter Fencing and Further Stoned Parking To Rear
- Located Approx. 5 Mile From Omagh & 2 Mile From Fintona
Entrance Hall – 6.05m x 2.74m
Tiled flooring, staircase to first floor and access to basement.
Kitchen/Dining – 6.07m x 3.82m
Stunning light filled kitchen/dining area with an excellent range of solid oak high and low level units boasting kick board pinch lighting. Integrated appliances to include electric oven, hobs & extractor fan. Dishwasher and fridge/freezer. Tile flooring with partial wall tiling to kitchen area. Double patio doors opening from dining area onto raised decking area.
Utility – 3.18m x 2.02m
Excellent range of high and low level units. Stainless steel sink/drainer. Plumbed for white goods. External door leading to side of property. Tile flooring with partial wall tiling.
W.C – 1.71m x 1.54m
Toilet, basin, vanity unit. Tile flooring with wall tiling.
Living Room – 4.87m x 3.92m
Laminate wooden flooring. Solid oak fire surround with open fire.
Sitting Room – 4.92m x 3.93m
Wood effect tile flooring. Feature fireplace with solid oak fire surround and open fire.
First Floor
Master Bedroom – 3.93m x 3.91m
Laminate wooden flooring with built in wardrobes and bed surround.
En-Suite – 2.50m x 2.03m
White suite comprising toilet, basin, pedestal & power shower. Floor and wall tiling.
Bedroom 2 – 4.84m x 3.98m
Laminate wooden flooring with built in wardrobes.
Bedroom 3 – 3.84m x 3.32m
Laminate wooden flooring. Tv point.
Bedroom 4 – 4.17m x 3.62m
Laminate wooden flooring. Tv point.
Bathroom – 3.35m x 2.61m
Contemporary family bathroom suite comprising toilet, basin, pedestal, panel bath and separate corner power shower. Floor and wall tiling.
Basement
Gym – 4.78m 2.01m
Vinyl flooring
Garage – 6.05m x 3.61m
Single garage with 2 roller doors. External pedestrian door.
Directions
From Omagh travel out the A5 Doogary Road, Take the Fintona/Seskinore turn off on your right. Travel along this road until you come to the Fintona/Tattyreagh turn off on your right. Travel along the Tattyreagh road for approx. 3 mile taking the Tullyvally Road opposite Tattyreagh self-drive hire. Travel to the end of the Tullyvally Road, at the end of the road turn right onto the Blackfort Road. 177 Blackfort road is second house on your left on the road side.







































