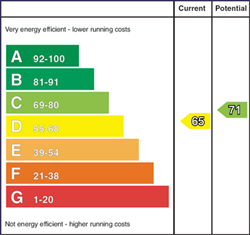Welcoming to the open market this fabulous three bed detached residence.
16 Tirquin Road is located within a short walk of Killyclogher Village leaving it ideally located to all local amenities. Beautifully presented this home offers spacious living over two floors which comprises of an open plan kitchen/dining area, living room boasting open fire, utility/w.c. Accommodation is complete with three excellent sized bedrooms, master en-suite and family bathroom to the first floor.
Externally the home offers off street parking with a private enclosed rear paving area and garden laid in lawn to the front. What is more, an attached single garage which offers ample storage facility.
Complete and maintained to extremely high standards throughout this home is sure to appeal to an array of potential purchasers due to its ideal location in a much sought after residential area. To fully appreciate this beautiful family home viewing is highly recommended.
- Magnificent Detached Residence
- Three Generous Bedrooms (Master En-Suite)
- Contemporary Accommodation, Maintained To Extremely High Standards
- Spacious Reception Room Boasting Open Fire
- Stunning High & Low Level Kitchen Units To Include Integrated Appliances
- Separate Utility Room Plumbed For White Goods
- uPVC Double Glazing
- Oil Fired Central Heating
- Enclosed Rear Patio Yard
- Paving Off Street Parking
- Garden Laid In Lawn To Front Of Property
- Excellently Located To Killyclogher Village
Kitchen / Dining – 5.58m x 3.27m
Excellent range of high and low level units with integrated appliances to include electric oven, hobs & extractor fan. Fridge/Freezer. Dishwasher. Stainless steel sink and drainer.
Complete with tile flooring and splash back wall tiling to kitchen.
Utility / W.C – 1.94m 1.55m
Low level units plumbed for white goods. Stainless steel sink and drainer. Toilet.
Tile flooring.
Living Room – 4.50m x 3.70m
Spacious living area with feature fireplace and open fire.
Garage – 4.38m x 2.98m
Attached garage with ample storage space. Oil boiler.
First Floor
Master Bedroom – 3.97m x 3.28m
Carpet flooring. Built in wardrobe.
En-Suite – 2.00m x 1.50m
Toilet, basin, pedestal and electric shower. Vinyl flooring with partial wall tiling.
Bedroom 2 – 3.98m x 2.99m
Laminate wooden flooring.
Bedroom 3 – 3.78m x 3.69m
Laminate wooden flooring. Built in wardrobe.
Bathroom – 2.98m x 1.99m
White suite comprising toilet, basin, pedestal, panel bath with separate corner shower. Tile flooring with partial wall tiling.





































