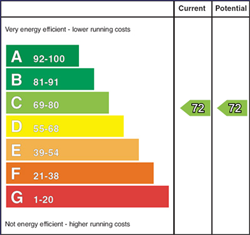CLOSING TUESDAY 13TH SEPTEMBER 2022 @ 5PM
Welcoming to the open market this stunning 3 Bed end terrace residence, which is located within walking distance of the Village of Mountfield and a short drive from the County Town of Omagh.
5 Barony Road is part of a small cul-de-sac of homes just off the Barony Road leaving this a quiet and private residential area. This home has well-proportioned accommodation over two floor with the ground floor comprising an open plan kitchen/dinette, utility, w.c and a spacious living room which boasts an open fire. Accommodation is complete with three excellent sized bedrooms, master en-suite and family bathroom to the first floor.
What is more, this home offers a spacious enclosed rear yard laid in concrete, ample parking to the front of the property with the option of parking to the side of the property also. Excellently located this home is sure to be of high interest to various potential purchasers and would make for an ideal home for first time buyers.
Early viewing is highly recommended.
- Stunning Three Bed End Terrace Residence
- Well-Proportioned Accommodation Throughout
- Located Within A Small Cul-De-Sac
- Excellently Maintained Throughout
- uPVC Double Glazing
- Oil Fired Central Heating
- Enclosed Rear Yard Laid In Concrete
- Ample Parking
- Within Walking Distance Of Mountfield Village
- Short Drive From Omagh Town Centre
Kitchen / Dinette – 6.55m x 3.30m
Spacious kitchen dinette with a stunning range of high and low level units. Integrated appliances include fridge/freezer, dishwasher, electric oven, hobs and extractor fan. Stainless steel sink and drainer. Double French doors open to living area from dinette. Complete with tile flooring and partial wall tiling.
Utility – 2.67m x 1.78m
Excellent range of high and low level units, plumbed for white goods. Stainless steel sink and drainer.
Rear external door leading to enclosed concrete yard.
Living Room – 4.57m x 4.35m
Excellent sized everyday living room with a feature open fire boasting a feature fireplace and stunning solid oak fire surround. Tile flooring.
W.C – 1.75m x 0.78m
Toilet, basin & pedestal. Tile flooring.
First Floor
Master Bedroom – 4.33m x 3.42m
Laminate wooden flooring with En-Suite.
En-Suite – 2.42m x 1.33m
Toilet, basin, pedestal and electric shower. Tile flooring.
Bedroom 2 – 3.60m x 3.43m
Laminate wooden flooring.
Bedroom 3 – 2.99m x 2.55m
Laminate wooden flooring.
Bathroom – 2.37m x 2.08m
White suite comprising toilet, basin, pedestal, panel bath with overhead shower. Tile flooring with partial wall tiling.

































