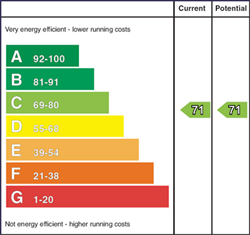Stunning Detached Family Home Boasting Panoramic Countryside Views!
66 Bradan Road is an a attractive detached family home set on a mature elevated site offering idyllic countryside living whilst boasting stunning panoramic views.
This home is sure to appeal to a growing family looking to escape to the countryside.
Offering well-appointed accommodation throughout this stunning home boasts four excellent sized bedrooms, master en-suite and contemporary family bathroom suite to the first floor. The ground floor is complete with an open plan kitchen and casual dining area, sun room, office/reception, rear utility, w.c and front living room which boasts a feature fireplace and inset open fire.
Externally the property is set on a large site and is complete with mature gardens laid in lawn, tarmac driveway, boundary fencing and stone entrance pillars.
What is more, whilst offering secluded living this home is only a short drive from the Village of Drumquin and approx. 8.5 miles from the bustling County Town of Omagh leaving all local amenities accessible.
To arrange a viewing please contact CPS Omagh on 0288 2252820.
- Attractive Detached Family Home With Stunning Panoramic Countryside Views
- Spacious And Adaptable Accommodation Over Two Floors
- Four Well Proportioned Bedrooms With Master En-Suite
- Stunning Lounge With Feature Fireplace And Open Fire
- Spacious Kitchen / Casual Dining With Excellent Range Of Units And Appliances
- Separate Utility And W.C
- Contemporary Family Bathroom With Walk In Shower & Jacuzzi Bath
- Oak Internal Doors, Skirting And Architraves
- Slab Flooring To First Floor
- Upvc Double Glazing Throughout
- Oil Fired Central Heating
- Stone Entrance Pillars With Tarmac Drive
Kitchen / Dining - 7.48m x 3.39m
Fully fitted cream kitchen boasting an excellent range of high and low level units complemented with a granite worktop. Integrated dishwasher. Rangemaster cooker with five ring gas hob, double electric oven, warming plate and grill. Whirlpool American fridge/freezer. Breakfast bar. Sink / drainer. Porcelain tiled flooring covered at present with vinyl flooring. Double French Oak doors leading to sun room.
Utility - 1.88m x 1.86m
Excellent range of high and low level units. Stainless steel sink and drainer. Plumbed for white goods. Vinyl flooring covering tiled floor.
W.C - 1.87m x 1.18m
Toilet basin & pedestal. Vinyl flooring covering.
Sun Room - 3.68m x 3.68m
Located of the kitchen / dining area this room boasts stunning views and is further enhanced with the vaulted ceiling and double PVC French doors leading to the rear of the property. Vinyl flooring currently covering laminate wooden flooring.
Living Room - 4.89m x 3.57m
Spacious living room with feature sandstone fireplace surround with inset granite and hearth. Laminate wooden flooring.
Living / Office – 4.38m x 2.43m
Carpet flooring.
First Floor
Master Bedroom - 3.64m x 3.18m
Laminate wooden flooring.
En-suite - 2.49m x 0.98m
White suite comprising toilet, basin, pedestal. Electric shower. Tile flooring.
Bedroom 2 - 3.62m x 3.08m
Laminate wooden floor.
Bedroom 3 - 3.68m x 3.68m
Laminate wooden flooring with a built in sliding wardrobe.
Bedroom 4 - 3.67m x 2.66m
Laminate wooden flooring.
Bathroom - 3.42m x 3.19m
Contemporary bathroom suite comprising toilet, basin, pedestal. Jacuzzi bath tub with mixer taps, walk in power shower, wall mounted heated towel rail. Tile flooring and wall tiling. Underfloor heating.








































