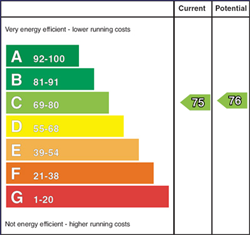Introducing to the open market this attractive well-presented family home, that occupies a superb idyllic and secluded elevated site with stunning views of the surrounding countryside. Whilst benefiting from this peaceful location it also offers convenience with Beragh Village and Omagh Town Centre only a short distance drive. Additionally this home is situated approx. 2.5mile from the main A5 Curr road leaving this home easily accessible to those whom make a daily commute province wide.
Constructed approx. 9yrs this home has been maintained to very high standards, boasting huge character throughout and is sure to make an ideal family home for one lucky purchaser.
Accommodation is well proportioned over two floors with a large reception room boasting a built in solid fuel burning stove, four bedrooms, luxury kitchen, utility, shower room, study and family bathroom. It is superbly complemented externally by the large outstanding mature gardens laid in lawn with boundary hedging and fencing, sweeping tarmac driveway and concrete rear yard.
What is more this home offers large garage space over two floors. The first floor is currently used as a hair salon and is ideal for those working from home as this has the potential for various uses.
Offering the best of countryside living yet easily accessible to Beragh Village, the County Town of Omagh and all major road networks this excellent home will surely appeal to a wide range of potential purchasers looking for their dream home.
Early viewing is highly recommended to appreciate this stunning home and the idyllic living in which this home offers.
Viewing of this property can be arranged by contacting CPS Omagh on 028 82 252820.
- Attractive Detached Family Home Set On A Spacious Elevated Site
- Well-Appointed Accommodation Maintained To A High Standard
- Four Excellent Sized Bedrooms
- Two Reception Rooms
- Ground Floor Shower Room
- Stunning Kitchen And Casual Dining Area
- Separate Utility Room
- Solid Slab Flooring To First Floor
- Sliding Sash PVC Double Glazing Throughout
- Dual Heating System
- Tarmac Drive And Rear Concrete Yard
- Large Mature Gardens Laid In Lawn With Mature Boundary Hedging
- Detached Garage Over Two Floors, First Floor Currently Used As A Hair Salon
- Located Within Walking Distance Of Beragh Village And A Short Distance From Omagh Town Centre
- Ideally Located To Main A5 Curr Road Leaving This An Ideal Home For Commuters
Kitchen/Dining - 5.92 x 5.10
Spacious open plan kitchen and casual dining area with an excellent range of high and low level units. Electric oven and hob. Rayburn cooker. Fridge/freezer. Partial floor and solid wooden flooring with splashback tiling to kitchen area. Double French patio doors opening to side of property.
Utility – 5.87 x 2.00
Excellent range of high and low level units with white granite worktop. Belfast sink and mixer taps.
Plumbed for white goods. Tiled flooring.
Shower Room – 3.45m x 1.64m
Ground floor shower room with white suite comprising toilet, basin, pedestal and corner electric shower. Wall mounted heated towel rail. Tiled flooring.
Sitting Room – 5.02m x 4.07m
A light filled reception room offering cosy living with a stunning marble fireplace and tile surround to include an inset solid fuel burning stove. Solid wooden flooring.
Study – 4.07m x 2.88m
A snug study which can also be used as a second reception room, boasting an open fire with a stunning cast iron surround. Solid wooden flooring.
First Floor
Master Bedroom – 4.12m x 3.75m
Spacious master bedroom filled with natural light with stunning views over the surrounding countryside. Walk-in-wardrobe. Tv Point. Window seat. Carpet flooring.
Bedroom 2 – 4.30m x 4.21m
Carpet flooring. Built-in wardrobe.
Bedroom 3 – 3.54m x 3.03m
Carpet flooring. Built-in wardrobe.
Bedroom 4 - 3.77m x 3.43m
Carpet flooring.
Bathroom – 3.60m x 2.22m
White suite comprising toilet, basin, pedestal, free standing bath and corner shower. Tiled flooring.


















































