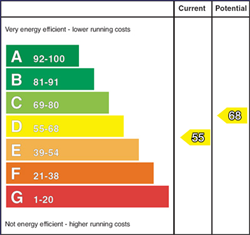CPS welcome to the market this impressive detached residence which offers idyllic living located approx. 4.5 miles from Omagh and 4.5 miles from Dromore, with dual access to both the old and new Clanabogan Roads.
Located in a much sought after area this home offers spacious living ideal for growing families. Furthermore, this home is set on a picturesque site with stunning gardens, tarmac driveway and rear patio area.
The property is designed to offer; Vestibule, Entrance Hall, Five Bedrooms, 1 with an ensuite, Reception room 1 with a bay window and open fireplace, Reception room 2 with open fireplaces Kitchen, Dining room, Utility Room, Wet Room, Bathroom and Hot press. The property has an open fireplace in the 2 reception rooms together with Oil Fired Central Heating and Double Glazing throughout.
There is an integrated double garage with electric roller doors.
Early viewing is highly recommended as a high level of interest is anticipated. Located in a desirable location this home is ideal for those looking spacious living both indoor and outdoor whilst also being able to enjoy a secluded living experience.
Ground Floor
Entrance vestibule with tiled floor.
Entrance hall with carpet flooring.
Reception room 1 with wooden flooring, open fire place and bay window.
Reception room 2 with carpet flooring and open fire place.
Kitchen with tiled floor and fitted mahogany units and gas hob and oven.
Dining room with wooden flooring and patio doors.
Utility room with tiled flooring and fitted mahogany units.
Bathroom with non slip flooring, walk in shower, toilet, and sink.
Bedroom 1 with carpet flooring.
Closet with carpet flooring.
Mahogany doors throughout.
Integrated double garage with electric roller doors.
First Floor
Carpeted landing.
Master Bedroom with carpet flooring, built in units and en-suite with shower, sink and toilet.
Bedroom 3 with laminate flooring.
Bedroom 4 with carpet flooring.
Bedroom 5 with carpet flooring.
Bathroom with carpet flooring bath, sink, toilet and shower.
Walk in Hot Press.
Externally
Tarmac driveway.
Extensive landscaped gardens with Grass Areas to all sides.
Patio to rear.
Greenhouse.






























