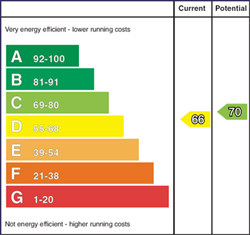CPS are pleased to welcome to the open market this excellent 3 bed mid terraced property located with the ever-popular Coolnagard development. 31 Coolnagard Rise is set within a small cul-de-sac of homes and is sure to appeal to an array of potential purchasers.
Accommodation is over two floors with the ground floor comprising of an open plan kitchen/dinette, w.c and a spacious everyday living room. The first floor is complete with three excellent double bedrooms, master en-suite and a family bathroom.
Externally this home offers tarmac off street parking, garden laid in lawn to the front and an enclosed rear garden laid in lawn. What is more, this home is further enhanced with oil fired central heating, Upvc double glazing throughout and its ideal location to Omagh Town Centre.
This offers an excellent opportunity for first time buyers to get on the property ladder and the chance to put their own stamp on what is an excellent home.
Early viewing is highly recommended.
- Three Bed Mid Terrace Residence
- Well-Proportioned Accommodation Over Two Floors
- Three Excellent Double Bedrooms (Master En-Suite)
- Fully Fitted Kitchen & Casual Dining Area
- Ground Floor W.C
- Oil Fired Central Heating
- Upvc Double Glazing
- Generous Enclosed Rear Garden Laid In Lawn
- Tarmac Driveway With Ample Off Street Parking
- Ideally Located Within Walking Distance Of Omagh Town Centre
- Superb First Time Buyer Or Investment Opportunity
Living Room - 4.48m x 3.43m
Spacious light filled living room with inset electric fire. Wooden flooring.
Kitchen / Dining - 5.67m x 3.55m
Fully fitted kitchen with an excellent range of high and low level units. Kenwood cooker with gas hobs and extractor fan. Plumbed for white goods. Laminate wooden flooring. Rear external door.
W.C - 1.98m x 0.88m
Toilet and basin. Tiled flooring.
First Floor
Bedroom 1 - 4.36m x 3.63m
Laminate wooden flooring. Tv point.
En-Suite - 2.20m x 1.18m
Toilet, basin, pedestal & corner electric shower. Laminate wooden flooring with partial wall tiling.
Bedroom 2 - 3.82m x 3.10m
Laminate wooden flooring.
Bedroom 3 - 3.81m x 3.10m
Laminate wooden flooring. Tv point.
Bathroom - 2.66m x 2.40m
White suite comprising toilet, basin, pedestal and panelled bath. Tile flooring with partial wall tiling.















