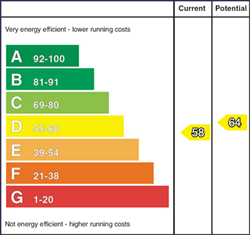Welcoming to the market this stunning detached family home set on a large corner site within the ever-popular Retreat Heights residential development. This exceptional family home has recently had some refurbishment carried out which allows for contemporary living.
Accommodation is over two floors, comprising of five well proportioned bedrooms, open plan kitchen / dining & family area, rear utility, sitting room, office and contemporary wc, bathroom and en-suite facilities.
What is more, this home also boasts an attached garage with roller door, tarmac off street parking and mature enclosed gardens laid in lawn. Located just off the Cookstown Road allows for easy access to all local amenities within Killyclogher and Omagh Town Centre. This outstanding family home has been maintained to extremely high standards throughout and will only be truly appreciated upon viewing.
A high level of interest is anticipated therefore early viewing would be highly recommended. Viewing by appointment through CPS Omagh.
- Stunning Detached Family Home Located Within Popular Development
- Bright Spacious Accommodation Over Two Floors
- Maintained To High Standards Throughout With Stunning Décor
- Open Plan Kitchen / Dining & Family Area
- Recently Refurbished Kitchen With Stunning Range Of High & Low Level Units
- Spacious Sitting Room With Multi Fuel Burning Stove
- Five Well-Proportioned Bedrooms With Master En-Suite
- Oil Fired Central Heating
- Upvc Triple Glazing Throughout
- Tarmac Off Street Parking For Numerous Vehicles
- Enclosed Rear Garden Laid In Lawn & Patio Area
- Located To Front Of The Development, Set On A Large Corner Site
- Conveniently Located To Killyclogher & Omagh Town Centre
Accommodation
Entrance Hall - 4.98m x 3.02m
Tile flooring.
Kitchen / Dining / Living Area - 7.05m x 3.60m
Recently refurbished this stunning kitchen has an excellent range of high and low level units, granite worktop and splashback. Integrated dual ovens. Hobs. Fridge/freezer. Tile flooring. Laminate wooden flooring to living area with built in multi fuel burning stove.
Utility - 4.28m x 1.87m
Excellent range of high and low level units. Plumbed for white goods. External rear door leading to enclosed patio and garden area. Internal door leading to attached garage.
Sitting Room - 5.46m x 3.64m
Spacious sitting room boasting stunning fireplace with inset multi fuel burning stove. Double French doors opening into
office / additional reception room. Solid wooden flooring.
Office / Reception - 3.63m x 3.01m
Opening to sitting room via double French doors. Sliding patio doors leading to rear patio and garden area. Solid wooden flooring.
W.C - 1.92m x 1.84m
Stunning ground floor WC with low flush WC, basin, vanity unit. Complete with wall panelling and tile flooring.
Garage - 5.50m x 4.29m
Roller door.
First Floor
Master Bedroom - 3.69m x 3.64m
Carpet flooring. TV Point. Built in wardrobe.
En-Suite - 2.46m x 1.67m
Low flush WC, basin, pedestal and electric shower. Laminate wooden flooring.
Bedroom 2 - 3.64m x 3.03m
Carpet flooring.
Bedroom 3 - 3.06m x 3.21m
Laminate wooden flooring.
Bedroom 4 - 4.29m x 3.80m
Carpet flooring.
Bedroom 5 - 3.44m x 3.19m
Carpet flooring
Bathroom - 3.00m x 1.96m
Recently refurbished
Stunning white suite comprising low flush WC, basin, vanity unit and freestanding bath. Corner electric shower. Laminate flooring. PVC wall covering.

















































