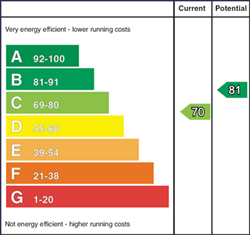185 Melmount Road is situated just off the A5 Strabane/Omagh Road making it extremely convenient to commuters. This bespoke designed family home extends over two floors with well-proportioned accommodation throughout, beautiful, landscaped gardens and a self-contained apartment.
This property has been finished to high standards with stunning décor and an array of outstanding features which caters for family living. Homes of this quality seldom come to the market and if you are seeking spacious family living which offers tranquillity, privacy and stunning panoramic views whilst being set in a convenient location then look no further.
Early inspection is highly recommended to avoid disappointment. To arrange a viewing please contact CPS Omagh on
0288 2252820
- Magnificent Detached Family Residence Set On An Extensive Site With Stunning Panoramic Countryside Views
- Well-Appointed Accommodation Finished to A High Level Specification With Stunning Features Throughout
- Stunning Poggenpohl Kitchen With An Excellent Range Of High & Low Level Units, Granite Worktop And Brand New AGA Cooker Which Provides Hot Water Throughout
- Spacious Office/Reading Room Opening To Sitting Room With Attractive Fireplace And Gas Fire
- Everyday Family Living Room Filled With Natural Light, Bi Folding Doors Leading To Rear Of Property
- Ground Floor Shower Room / Bedroom & Separate Utility Room
- Four Well-Proportioned Bedrooms On The First Floor (Master En-Suite) And Family Bathroom With Shower
- Separate Detached Garage With Outdoor Toilet
- Entrance Through Double Doors With Stunning Feature Stained Glass Inset
- Oak Ceiling Beams Throughout Various Rooms
- Oil Fired Central Heating With Underfloor Heating In Main Sitting Room And Electric Underfloor Heating In En-Suite And Everyday Family Living Room
- Double Data Points In All Rooms Served By A Comms Cabinet, Patch Panel and Gigabit Network Switch.
- Fully functional Digital CCTV System With 16 Cameras
- Separate 30ft x 20ft External Detached Garage With Stunning Countryside Views Which Includes A First Floor 2 Bed Apartment Comprising Bathroom, Open Plan Kitchen / Living Area With Patio Doors And Balcony. Ideal For Hosting Family Or For Air B&B. This First Floor Apartment Has Been Extensively Used As An Air B&B.
- Two Separate Sheds To Rear Of The Property With Full Electric Supply, Outside Water Taps And Extensive Concrete Yard
- 12 KW Solar Panels Located On Rear Shed Roof Including 5KW Battery Storage
- Externally This Residence Is Complete With Beautifully Maintained Mature Lawns, Shrubbery, Green House And Large Dog Kennels
- Complete To A High Specification Throughout
- Array Of Outstanding Features Ideally Suited To Cater Modern Day Living For The Growing Family
- Highly Accessible Location Just Off The Main A5 Strabane/Omagh Road Leaving Both Towns And Surrounding Areas Within A Short Commute
- Rare Opportunity To Purchase A Family Home With So Much To Offer, Early Viewing Highly Recommended
Accommodation:
Entrance Hall - 6.06m x 4.12m
Double wooden doors with feature glass inset opening to entrance hall which is complete with solid oak flooring, stairwell, Philips hue spotlighting which is operated via Bluetooth.
Kitchen / Dining - 4.99m x 4.61m
Spacious kitchen with an excellent range of high- & low-level units complete with granite worktop. Integrated Double oven. AGA rangemaster. Tile flooring with partial wall tiling.
Utility - 4.41m x 2.73m
Low level units with rear external door. Plumbed for white goods with tiled flooring and partial wall tiling.
Living Room - 4.63m x 4.13m
Located off the kitchen / dining area this everyday living room is filled with natural light via bi folding patio doors. Complete with tile flooring with electric underflooring heating, inset remote control operated electric fire and Philips hue bluetooth spotlighting.
Bedroom / Playroom - 4.71m x 3.33m
Solid oak flooring.
Shower Room - 4.37m x 1.74m
Contemporary shower room with high level toilet with cistern, basin and vanity unit, Aqualisa digital shower. Tile flooring with wall panelling and tiling to shower area.
Office - 4.14m x 4.13m
Accessed from main hallway via double French glazing doors, this office / reading room also opens into the main sitting room to the front of the property and is complete with solid oak flooring.
Sitting Room - 7.83m x 4.47m
Spacious light filled sitting room with views over the front garden and stunning countryside. A room to unwind and enjoy downtime this room boasts a fabulous fireplace with inset gas fire, whilst also enjoying tile floor with underfloor heating.
First floor
Master Bedroom - 6.03m x 5.54m
Built in bed surround, wardrobes, and window seat with stunning views over the countryside.
En-Suite - 2.90m x 2.53m
Stunning en-suite facility comprising a high-level toilet with cistern, deluxe basin and Digital Aqualisa shower, complete with floor and wall tiling.
Bedroom 2 - 3.67m x 2.92m
Carpet flooring. Basin and unit.
Bedroom 3 - 4.41m x 3.02m
Carpet flooring.
Bedroom 4 - 3.70m x 3.33m
Laminate wooden flooring.
Bathroom - 3.59m x 2.48m
Spacious bathroom comprising a white suite with low flush w.c., floating basin and vanity unit, freestanding bathtub, heated towel rail and separate electric and mains shower.
Apartment
Stunning self-contained apartment to the rear of the main residence above the separate garage, comprising electric heating and full fibre wi-fi. Completed to extremely high standards this is an ideal living space when hosting guests, family members or even for a business opportunity through Air b and b.
Living / Kitchen - 4.75m x 4.34
Low level units with integrated electric oven and hobs. Fridge/Freezer. Combi washing machine. French double doors which open to give a stunning panoramic countryside view.
Bedroom 1 - 3.09m x 2.92m
Laminate wooden flooring.
Bedroom 2 - 2.91m x 2.71m
Laminate wooden flooring.
Bathroom- 2.90m x 2.23m
Toilet, basin, pedestal electric shower. Laminate wooden flooring.



















































































