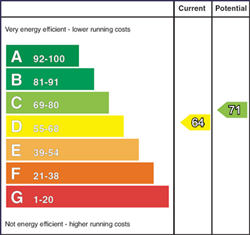We welcome to the market this excellent 4 bedroom detached two storey family home, situated on a spacious site within a quiet cul-de-sac. This property is convenient to Omagh town centre, and all local amenities making it an ideal family home.
ACCOMMODATION IN BRIEF
Ground Floor
Lounge 13’01” x 12’01”
Carpet flooring, Wooden surround fireplace with cast iron inset, French doors to kitchen.
Kitchen / Dinette 17‘07” x 10‘04”
Modern fitted high and low level units, extractor fan, vinyl flooring, partially tiled walls integrated appliances: dish washer, fridge freezer, electric and gas oven and hob. Patio doors to rear garden.
Utility Room 5’10 x 5’09”
Modern fitted low level units, vinyl flooring, sink unit, plumbed for washing machine and tumble drier,
WC 5’03” x 3’06”
Vinyl flooring, WC and wash hand basin.
Study/4th Bedroom 9’08” x 7’01”
Laminate flooring.
FIRST FLOOR
Master Bedroom 12‘07“ x 10‘10”
Carpet flooring.
En-Suite 7’04” x 3’06”
Plumbing and electric ready for en-suite, no sanitary ware installed.
Bedroom 2 11‘03“ x 10‘03”
Carpet flooring, built in wardrobe.
Bedroom 3 10‘08“ x 7‘01”
Carpet flooring.
Bathroom 9‘09“ x 8‘01”
Partially tiled walls, carpet flooring, WC and wash hand basin, separate power shower, bath.
OUTSIDE Mature lawns and gardens to front, side and rear, spacious site. tarmacadam driveway.
DIRECTIONS From Omagh, travel out the Gortin Road, at the mini-roundabout take left down onto the Strathroy Road. Take a right into Shergrim Glen and house is first on right with red brick.












