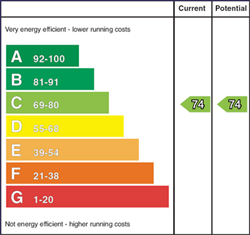Exclusive Four bed detached family home located just off St Julian’s road in a small development of five homes. This excellently presented four bed detached home has been finished to an extremely high turnkey specification with great attention to detail throughout.
This beautiful family home offers bright living accommodation and is sure to appeal to many potential purchasers due to its quiet location and easy access to all local amenities in which Omagh Town Centre has got to offer.
- Four Bed Detached Residence
- Master En-Suite
- Spacious Kitchen/Dining/Living Area
- Utility Room Plumbed For White Goods
- Solid Fuel Stove To Living Room
- Guest W.C
- Enclosed Rear Garden Laid In Lawn
- Garden Laid In Lawn To Front Of Property
- Upvc Triple Glazed Windows
- Gas Heating
Kitchen – 4.27m x 3.36m
Spacious kitchen with an excellent range of high and low level units with integrated appliances to include; fridge/freezer, electric oven, hobs & extractor fan and dishwasher. Tile flooring.
Dining/living Area – 4.44m x 3.15m
Tiled flooring.
Utility – 3.52m x 2.37m
Large utility area with low level units plumbed for white goods and finished with tile flooring.
W.C – 3.54m x 0.98m
Toilet, basin, pedestal. Tile flooring.
Living Room – 4.23m x 3.48m
Spacious living area with feature fireplace and inset solid fuel stove. Laminate wooden flooring.
Bathroom – 2.59m x 2.20m
Contemporary white bathroom suite comprising panelled bath, toilet, basin, pedestal, corner shower and wall mounted heated towel rail.
Master Bedroom – 3.49m x 3.01m
Laminate wooden flooring.
En-Suite – 1.88m x 1.45m
Toilet, basin, pedestal, shower and wall mounted heated towel rail.
Tiled flooring with partial wall tiling.
Bedroom 2 – 4.20m x 3.59m
Laminate wooden flooring.
Bedroom 3 – 4.17m x 2.09m
Laminate wooden flooring.
Bedroom 4 – 2.98 x 2.20m
Laminate wooden flooring with built in wardrobe.























