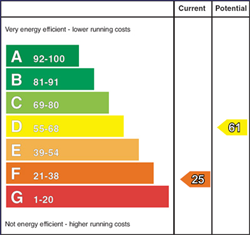This stunning property is located in the well-established Killicomain Drive development, Portadown. Killicomain Drive is just a short walk from the local primary schools & all other amenities that Portadown has to offer, as well as being within a short drive of links to the Motorway providing easy commuting access to Belfast, Dublin etc. This ample home offers 3 bedrooms, reception with open plan into kitchen/diner & a main bathroom upstairs.
This home is sure to be a great attraction to both first time buyers & investors, do not hesitate to contact a member of our sales team today to book a private viewing at your convenience.
Features
· Exceptionally well presented three bedroom family home
· Oil Fired Central Heating
· Detached garage
· Private & enclosed rear garden
· Private Drive way
· Close to all amenities
· uPVC Double Glazing throughout
· South facing rear garden
Accomodation
Reception - 3.80m x 3.03
Timber style laminate flooring, fireplace with artificial fire, tv/electricity points, double panel radiator.
Kitchen / Diner - 4.97m x 6.65m
Ceramic tiled flooring, low & high units built in with soft-close cupboards, integrated Beko oven & hob, integrated under counter fridge, integrated dishwasher, stainless steel sink, double panel radiator.
Bedroom 1 - 4.00m x 3.00m
Carpeted flooring, built in wardrobe space, electricity points, double panel radiator.
Bedroom 2 - 3.00m x 3.00m
Carpeted flooring, built in wardrobe space, electricity points, double panel radiator.
Bedroom 3 - 312m x 2.03m
Carpet flooring, built in wardrobe space, electricity points, double panel radiator.
Bathroom - 1.95m x 1.90m
3pc suite comprising of W/C, wash hand basin & bath with overhead Triton Opal electric shower. Tiled flooring & splash backs, down spot lighting.
Outside
Private driveway to front of property leading to garage at the rear. Enclosed rear garden which has been partly decked, landscaped & paved.
Garage - 5.72m x 2.97m
Plumbed for washing machine, built in low units, stainless steel sink.























