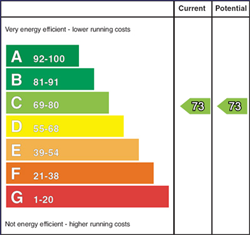CPS are delighted to be instructed as selling agent for this three-bedroom family home. 105 Lisnisky Lodge, Portadown, is sure to be in high demand from first-time buyers and families alike. The property comprises of three bedrooms, three bathrooms, a tastefully finished kitchen and a spacious living area. Lisnisky Lodge is located ideally on the outskirts of Portadown town centre, convenient to all local amenities, schools and the M1 motorway. For further information or to arrange a private viewing contact your local CPS branch and speak to a member of our sales team.
Key Features:
-
Three Bedroom
-
Semi-Detached
-
Oil Fired Central Heating
-
Off-Street Parking
-
Low Maintenance Gardens
-
Fully Enclosed Rear Garden
-
Ideally Located
Accommodation
Living Area - 3.81m x 4.42m
This spacious living area has wooden flooring throughout complimented with a tasteful feature wall. The room benefits from a woodburning stove on a black marble hearth.
Kitchen / Dining Area - 3.81m x 4.2m
The kitchen / dining area has tiled flooring with part tiled walls. The kitchen is fully fitted to include four ring electric hob, dishwasher, oven, fridge freezer and units high and low.
Utility - 2.66m x 1.98m
The utility area benefits from matching laminate worktops to that of the kitchen with tiled flooring. There are storage units and it is plumbed for a washer / dryer. The utility offers access to the rear garden.
Downstairs WC - 1.91m x 1.05m
Located under the stairs is a bathroom with tiled flooring. The bathroom has a two-piece suite consisting of a WC and wash hand basin with vanity unit.
First Floor
Main Bathroom - 2.57m x 2.42m
The main bathroom comprises of a three-piece suite, including a bath with overhead shower, WC and wash hand basin. The room also has a heated towel radiator. The room is finished with tiled flooring and part tiled walls.
Main Bedroom - 3.41m x 4.06m
This master bedroom has carpet flooring with neutral decor throughout.
En-Suite - 1.14m x 2.48m
The en-suite bathroom has a three piece with comprising of a shower, WC and wash hand basin. It has tiled flooring with a tiled surround in the shower and a tiled feature.
Bedroom 2 -3.41m x 3.63m
This double room has carpeted flooring and neutral décor.
Bedroom 3 - 2.65m x 2.51m
This bedroom has carpet flooring with neutral decor and boasts spacious built-in storage
Exterior
The property offers a driveway for the parking of up to three cars. The front and rear gardens boast stoned features ensuring low maintenance. The home also includes a recently added garden shed.

























