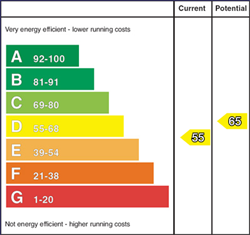We are delighted to welcome this stunning 3 Bedroom Bungalow to the Open Market. This detached property is situated in the small Development of Avonmere which is within a 10 minute drive from Portadown & 5 minute drive from Craigavon Shopping Centre. The location of the property means local amenities such as schools, shops, public transport are all close by and within walking distance. This is a fantastic opportunity to acquire a stunning Detached Bungalow that has been finished to a high standard. For further information or to arrange a private viewing do not hesitate to contact a member of the Sales Team on 028 3886 8888.
Features
- Finished to a high standard through-out
- Detached Bungalow
- Oil Fired Central Heating System
- UPVC Double Glazing Windows throughout
- Ample Private Drive-way
- Fully Enclosed & private rear garden
- Detached Garage
Accommodation
Reception - 4.57m x 3.87m
Timber style flooring, open fire with timber & tile surrounds , television & electricity points.
Kitchen - 5.80m x 3.17m
Low and mid level built in storage units with soft close function. Stainless steel sink, tiled splash back walls. Inward opening double patio doors which lead to rear entertainment space.
Master Bedroom - 3.56m x 3.17m
Timber style flooring, built in slide robes, ‘Jack & Jill’ ensuite.
‘Jack & Jill’ Ensuite - 1.77m x 0.96m
Shared with bedroom 2. Two piece Suite comprising of wash hand basin & WC.
Bedroom 2 - 2.97m x 2.45m
Timber style flooring, ‘Jack & Jill’ ensuite, electricity points.
Bedroom 3 – 3.57m x 2.96m
Timber style flooring, electricity points.
Bathroom - 2.45m x 2.31m
Three piece Suite comprising of Bath with overhead electric ‘triton’ shower, wash hand basin & WC. Partially tiled walls & integrated with hot press / drying cupboard
Outside
Detached Garage – 6.10m x 3.49m
Property provides off street parking for multiple vehicles & a detached garage. Fully enclosed rear garden laid in lawn.
THINKING OF SELLING?
If you are considering selling your own property, please feel free to contact us. We offer a free, no-obligation valuation and are happy to call out to discuss values.
We have been voted Northern Irelands Best (Multi-Branch) Estate Agency 2016, 2017, 2018, 2019 & 2020 (Belfast Telegraph & Negotiator Awards) and would be delighted to market your home.















