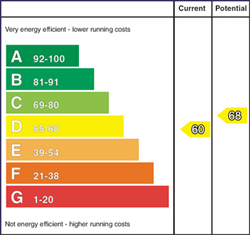CPS Property are proud to welcome this fantastic property located in the sought after Bluestone Hall development to the open market. Bluestone Hall is located minutes from the M1, Rushmere shopping centre, schools, local amenities and many parks and recreational areas that the area is well known for.
The property benefits from a large lounge, an open plan kitchen/diner and enclosed rear garden. Upstairs there are 3 well-proportioned bedrooms and a modern 3-piece shower room. This home represents excellent value and is a great opportunity for any first-time buyer or investor to get their foot onto the property ladder.
Contact us on
02838868888
to arrange an internal inspection.
Features
-
Three-bedroom mid-terrace
-
Excellent home
-
Large lounge
-
Ground floor WC
-
Three first floor bedrooms
-
Modern three-piece shower suite
-
Oil fired central heating
-
uPVC double glazed windows
-
Off street parking
-
Convenient location
-
Viewing is highly recommended!
ACCOMMODATION
Entrance Hall
Lounge 4.5m x 3.3m
Front room, recessed spot lighting, bay window, wood effect laminate flooring.
Kitchen/Diner 3.7m x 3.3m
Fitted kitchen with high & low level units, stainless steel sink with draining board, integrated electric oven & integrated four ring hob and space for fridge/freezer and utilities. Partially tiled walls & tiled flooring. Access to rear via sliding double glazed door.
Rear Hall
WC 2.3m x 0.9m
Two-piece suite comprising of; low flush WC and pedestal wash hand basin with tiled splash back. Tiled flooring.
First Floor Landing
Bedroom 1 3.6m x 3.3m
Front room with wooden flooring.
Bedroom 2 34.6m x 2.7m
Rear room with wooden flooring.
Bedroom 3 2.3m x 2.2m
Front room with single panel radiator.
Bathroom 1.9m x 1.9m
Three-piece modern suite comprising of; low flush WC, pedestal wash hand basin and walk in shower. Recessed spot lighting.
Exterior
Front of property comprising of; tarmac driveway & an enclosed rear garden.























